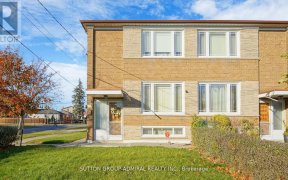


Welcome To 41 Dubray Avenue. Large, Spacious And Bright. This Beautiful Semi-Detached Home Sits On Generous 30 Foot Lot And Has Been Recently Renovated And Features Many Improvements All Done With In The Last 2 Years. Beautiful Engineered Hardwood Has Been Laid Though Out The Entire Main And Second Floors. The Kitchen Is A Custom Design...
Welcome To 41 Dubray Avenue. Large, Spacious And Bright. This Beautiful Semi-Detached Home Sits On Generous 30 Foot Lot And Has Been Recently Renovated And Features Many Improvements All Done With In The Last 2 Years. Beautiful Engineered Hardwood Has Been Laid Though Out The Entire Main And Second Floors. The Kitchen Is A Custom Design With New Stainless Steel Appliances. Hurry In And Check Out This Stunning Home. Stainless Steel Fridge; Stainless Steel Electric Stove; Stainless Steel Dishwasher; Stainless Steel Hood Fan; Clothes Washer And Dryer; All Electric Light Fixtures; All Window Coverings
Property Details
Size
Parking
Rooms
Family
16′10″ x 12′6″
Dining
16′10″ x 12′6″
Kitchen
10′4″ x 11′7″
Br
8′9″ x 11′3″
Br
14′8″ x 10′0″
Br
12′5″ x 10′9″
Ownership Details
Ownership
Taxes
Source
Listing Brokerage
For Sale Nearby
Sold Nearby

- 3
- 3

- 5
- 2

- 2,000 - 2,500 Sq. Ft.
- 3
- 2

- 3
- 2

- 4
- 2

- 4
- 2

- 5
- 3

- 4
- 2
Listing information provided in part by the Toronto Regional Real Estate Board for personal, non-commercial use by viewers of this site and may not be reproduced or redistributed. Copyright © TRREB. All rights reserved.
Information is deemed reliable but is not guaranteed accurate by TRREB®. The information provided herein must only be used by consumers that have a bona fide interest in the purchase, sale, or lease of real estate.








