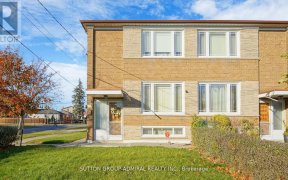


Quick Summary
Quick Summary
- Well-maintained semi-detached home
- Convenient 3-piece main floor bath
- Gleaming hardwood floors throughout
- Bright, sun-filled interior
- Finished open-concept basement
- Large corner lot with curb appeal
- Ample parking with private driveway
- Close to schools, shops, and transit
Large Well-Maintained Semi-Detached Located In A Well Sought Out Area of North York *Close To Schools, Shops, Transit, And All Amenities* Plenty Of Parking And Large Single Detached Garage At Side Of House With Private Driveway *Pride Of Ownership* Large Principal Rooms *Updated Windows* Convenient 3 Piece Bath On Main Floor With Large... Show More
Large Well-Maintained Semi-Detached Located In A Well Sought Out Area of North York *Close To Schools, Shops, Transit, And All Amenities* Plenty Of Parking And Large Single Detached Garage At Side Of House With Private Driveway *Pride Of Ownership* Large Principal Rooms *Updated Windows* Convenient 3 Piece Bath On Main Floor With Large Walk-In Shower* Gleaming Hardwood Floors* Bright Sunfilled Home* 2nd Floor Kitchen Can Be Converted Back Into 3rd Bedroom* Finished Open Concept Basement With Above Grade Windows* Large Corner Lot With Stunning Curb Appeal! All Appliances, Chair Lift , All ELF's, Updated Window, Hardwood Floors, Main Floor - 3Piece Bathroom. All Blinds & Window Coverings.
Additional Media
View Additional Media
Property Details
Size
Parking
Build
Heating & Cooling
Utilities
Rooms
Foyer
0′0″ x 0′0″
Living
11′10″ x 16′1″
Kitchen
9′3″ x 14′11″
Sunroom
5′9″ x 9′5″
Br
8′11″ x 11′7″
Prim Bdrm
9′8″ x 16′8″
Ownership Details
Ownership
Taxes
Source
Listing Brokerage
Book A Private Showing
For Sale Nearby
Sold Nearby

- 3
- 3

- 4
- 2

- 5
- 2

- 3
- 2

- 2,000 - 2,500 Sq. Ft.
- 3
- 2

- 4
- 2

- 4
- 2

- 4
- 2
Listing information provided in part by the Toronto Regional Real Estate Board for personal, non-commercial use by viewers of this site and may not be reproduced or redistributed. Copyright © TRREB. All rights reserved.
Information is deemed reliable but is not guaranteed accurate by TRREB®. The information provided herein must only be used by consumers that have a bona fide interest in the purchase, sale, or lease of real estate.








