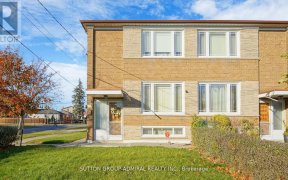


Quick Summary
Quick Summary
- Spacious 3-bedroom bungalow on large pie-shaped Lot
- Private driveway with ample parking and privacy
- Finished basement with separate entry and amenities
- Convenient location near parks, schools, shops, transit
- Close proximity to major highways and hospitals
Excited to share with you a fantastic opportunity to own a mint 3-bedroom bungalow located in a prime, quiet location. This charming home sits on a large pie-shaped Lot and boasts a long private driveway with no sidewalks, ensuring ample parking space and privacy. Inside, you'll find generous principal rooms that provide a comfortable and... Show More
Excited to share with you a fantastic opportunity to own a mint 3-bedroom bungalow located in a prime, quiet location. This charming home sits on a large pie-shaped Lot and boasts a long private driveway with no sidewalks, ensuring ample parking space and privacy. Inside, you'll find generous principal rooms that provide a comfortable and spacious living environment. The finished basement offers a separate entry and includes kitchen, 3-piece bath, bedroom, rec room with a wood stove (currently disconnected), laundry facilities, and a cold room. Additionally, the home is equipped with a 100 amp panel. The location is truly unbeatable, with close proximity to Parks, Schools, Shops, Yorkdale, York University, Highways 401 & 400, TTC, Wilson Subway, and Humber River Hospital. This bungalow offers the perfect blend of convenience and tranquility.
Additional Media
View Additional Media
Property Details
Size
Parking
Build
Heating & Cooling
Utilities
Rooms
Living
10′2″ x 16′8″
Dining
9′2″ x 13′3″
Kitchen
7′4″ x 14′7″
Prim Bdrm
10′9″ x 13′7″
Br
9′6″ x 10′6″
Br
9′2″ x 9′6″
Ownership Details
Ownership
Taxes
Source
Listing Brokerage
Book A Private Showing
For Sale Nearby
Sold Nearby

- 4
- 2

- 4
- 2

- 3
- 2

- 5
- 2

- 4
- 2

- 3
- 3

- 3
- 2

- 4
- 2
Listing information provided in part by the Toronto Regional Real Estate Board for personal, non-commercial use by viewers of this site and may not be reproduced or redistributed. Copyright © TRREB. All rights reserved.
Information is deemed reliable but is not guaranteed accurate by TRREB®. The information provided herein must only be used by consumers that have a bona fide interest in the purchase, sale, or lease of real estate.








