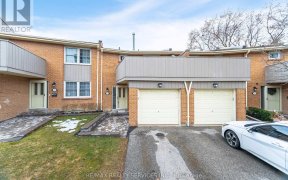


Welcome to this prestigious 4-bedroom, 2.5-bath home in the desirable Rockwood community of Mississauga. Spanning approximately 2,700 SQFT with premium wide lot , offers stunning curb appeal with a stone driveway and a grand entry porch featuring extensive stonework. The impressive entrance is highlighted by an Italian custom-made door,...
Welcome to this prestigious 4-bedroom, 2.5-bath home in the desirable Rockwood community of Mississauga. Spanning approximately 2,700 SQFT with premium wide lot , offers stunning curb appeal with a stone driveway and a grand entry porch featuring extensive stonework. The impressive entrance is highlighted by an Italian custom-made door, opening into a grand foyer with high-end porcelain tiles and a beautiful hardwood spiral staircase. The home features an upgraded kitchen equipped with stainless steel appliances, quartz countertops, and ample storage. The thoughtfully designed split layout includes a formal living and dining area, perfect for entertaining, while the warm family room boasts a cozy brick fireplace and views of the well-manicured, landscaped backyard. Additional features include in-ground sprinklers, a double garage, separate entrance to the garage, additional entrance to the main floor and meticulously maintained lawns. This home offers luxury, elegance, and comfort in one of Mississaugas finest neighborhoods.
Property Details
Size
Parking
Build
Heating & Cooling
Utilities
Rooms
Living
0′0″ x 0′0″
Dining
0′0″ x 0′0″
Family
0′0″ x 0′0″
Kitchen
0′0″ x 0′0″
Laundry
0′0″ x 0′0″
Prim Bdrm
0′0″ x 0′0″
Ownership Details
Ownership
Taxes
Source
Listing Brokerage
For Sale Nearby
Sold Nearby

- 6
- 4

- 5
- 4

- 2,500 - 3,000 Sq. Ft.
- 4
- 3

- 4
- 5

- 4
- 4

- 6
- 4

- 7
- 5

- 5
- 4
Listing information provided in part by the Toronto Regional Real Estate Board for personal, non-commercial use by viewers of this site and may not be reproduced or redistributed. Copyright © TRREB. All rights reserved.
Information is deemed reliable but is not guaranteed accurate by TRREB®. The information provided herein must only be used by consumers that have a bona fide interest in the purchase, sale, or lease of real estate.








