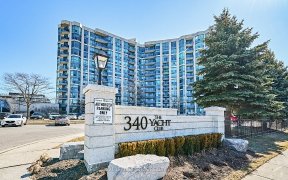


Welcome to this stunning condo apartment in the desirable Sailwinds community! This spacious 2-bedroom, 2-bathroom unit offers a perfect blend of comfort and style. The kitchen features ample cupboard space, granite countertops, and a convenient eat-in area. Enjoy morning coffee or evening sunsets with a walkout to the balcony from the...
Welcome to this stunning condo apartment in the desirable Sailwinds community! This spacious 2-bedroom, 2-bathroom unit offers a perfect blend of comfort and style. The kitchen features ample cupboard space, granite countertops, and a convenient eat-in area. Enjoy morning coffee or evening sunsets with a walkout to the balcony from the kitchen.The primary bedroom is a true retreat, complete with its own balcony access, a luxurious 3-piece ensuite, a walk-in closet, and an additional wall-to-wall built-in closet with drawers. California shutters adorn the dining area, kitchen, and second bedroom, adding a touch of elegance to the space.This exceptional building is located at Whitby's Harbour, offering close proximity to the GO train, Abilities Centre, Iroquois Sports Complex, shopping, Whitby Pier, and beautiful parks. Don't miss the opportunity to make this incredible condo your new home! This unit also includes the convenience of in-suite laundry, a dedicated parking space, and a locker for additional storage.
Property Details
Size
Parking
Condo
Condo Amenities
Build
Heating & Cooling
Rooms
Living
11′8″ x 20′10″
Dining
11′8″ x 20′10″
Kitchen
7′7″ x 16′1″
Prim Bdrm
11′8″ x 15′10″
Br
10′5″ x 15′11″
Ownership Details
Ownership
Condo Policies
Taxes
Condo Fee
Source
Listing Brokerage
For Sale Nearby
Sold Nearby

- 2
- 2

- 2
- 2

- 2
- 2

- 2
- 2

- 1
- 2

- 1
- 2

- 1000 Sq. Ft.
- 1
- 2

- 1,000 - 1,199 Sq. Ft.
- 2
- 2
Listing information provided in part by the Toronto Regional Real Estate Board for personal, non-commercial use by viewers of this site and may not be reproduced or redistributed. Copyright © TRREB. All rights reserved.
Information is deemed reliable but is not guaranteed accurate by TRREB®. The information provided herein must only be used by consumers that have a bona fide interest in the purchase, sale, or lease of real estate.








