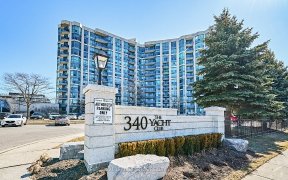
408 - 340 Watson St W
Watson St W, Port Whitby, Whitby, ON, L1N 9G1



Welcome to Waterfront Living at the prestigious Yacht Club. This rarely offered, bright, spacious, and beautifully maintained unit overlooks the picturesque Port Whitby Marina with water views of the lake from both the bedroom and living space. Imagine coming home to this bright and airy open concept living space, opening up the patio...
Welcome to Waterfront Living at the prestigious Yacht Club. This rarely offered, bright, spacious, and beautifully maintained unit overlooks the picturesque Port Whitby Marina with water views of the lake from both the bedroom and living space. Imagine coming home to this bright and airy open concept living space, opening up the patio door, and feeling that lake breeze flowing through. Sit out on your balcony and enjoy your summer evening as the boats move in and out of the harbour. The kitchen showcases an under-mounted double sink, SS appliances, ceramic floors, subway tile backsplash, and granite countertops. The functional layout of the living/dining rooms have newly installed modern luxury laminate floors throughout. The bedroom leaves enough room for an extra seating area or desk space and additionally has a large walk-in closet. Your updated 4pc bath is located just steps from your primary bedroom. The added convenience of ensuite laundry and a double-door closet as you enter the unit.This condo building has amazing amenities, including a sauna, hot tub, indoor pool, large rooftop patio with seating/tables, lounge chairs, BBQ, fireplace, and garden. There are also 2 Gyms, a large recreation hall, and library! Walking distance to the biking trails, Whitby waterfront, and Whitby Marina. Walking distance to Whitby GO Station in minutes! Close to shopping, all amenities, 401, 407, and 412. Please note maintenance fees include heat, water, hydro, and internet. Perfect for investors, singles, couples, and Yacht Club members. Steps to transit, GO Station, rec center, and 401, shops, and restaurants. One parking spot and one extra-large locker are included. Condo fees include heat, hydro, water. Unlimited Internet Fee $36.16. Security at the front desk. 587Sq Feet as per Mpac.
Property Details
Size
Parking
Condo
Condo Amenities
Build
Heating & Cooling
Rooms
Living
10′8″ x 11′7″
Kitchen
8′8″ x 8′8″
Br
52′5″ x 11′5″
Bathroom
4′9″ x 7′6″
Dining
5′3″ x 11′7″
Ownership Details
Ownership
Condo Policies
Taxes
Condo Fee
Source
Listing Brokerage
For Sale Nearby
Sold Nearby

- 500 - 599 Sq. Ft.
- 1
- 1

- 2
- 1

- 500 - 599 Sq. Ft.
- 1
- 1

- 2
- 2

- 1,200 - 1,399 Sq. Ft.
- 2
- 2

- 1
- 1

- 1
- 1

- 2
- 2
Listing information provided in part by the Toronto Regional Real Estate Board for personal, non-commercial use by viewers of this site and may not be reproduced or redistributed. Copyright © TRREB. All rights reserved.
Information is deemed reliable but is not guaranteed accurate by TRREB®. The information provided herein must only be used by consumers that have a bona fide interest in the purchase, sale, or lease of real estate.







