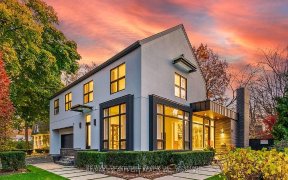
406 Maple Grove Dr
Maple Grove Dr, South East Oakville, Oakville, ON, L6J 4V7



Huge, renovated bungalow w/ a finished basement on a 1/4 acre property in the sought after "Morrison" neighbourhood in South East Oakville. Almost 2,500 square feet of elegant space on the main level & approx 2,350 sq ft downstairs - this home is BIG! Perfect for a multi generation family, empty nesters, working professionals or a growing...
Huge, renovated bungalow w/ a finished basement on a 1/4 acre property in the sought after "Morrison" neighbourhood in South East Oakville. Almost 2,500 square feet of elegant space on the main level & approx 2,350 sq ft downstairs - this home is BIG! Perfect for a multi generation family, empty nesters, working professionals or a growing family. Situated near several great schools. The chair lift to the basement, and another in the garage, create more ease of access and movement throughout the home. A nicely landscaped property and a very private back yard are appealing features of the home. Note that the back yard would feel much larger if the cedar hedge was removed - it takes up approximately 10 feet across the back of the property. This provides wonderful privacy, but if removed, would leave plenty of room for a pool. Easy access to both the Oakville and Clarkson GO station for commuters. Shopping, parks, downtown Oakville and great restaurants are all nearby.
Property Details
Size
Parking
Build
Heating & Cooling
Utilities
Rooms
Kitchen
12′6″ x 13′9″
Breakfast
8′6″ x 8′11″
Dining
8′5″ x 16′6″
Living
16′0″ x 23′11″
Family
16′6″ x 17′10″
Prim Bdrm
14′2″ x 20′12″
Ownership Details
Ownership
Taxes
Source
Listing Brokerage
For Sale Nearby
Sold Nearby

- 4
- 4

- 2,500 - 3,000 Sq. Ft.
- 3
- 3

- 2,500 - 3,000 Sq. Ft.
- 5
- 5

- 2,500 - 3,000 Sq. Ft.
- 5
- 4

- 3,500 - 5,000 Sq. Ft.
- 5
- 8

- 3,000 - 3,500 Sq. Ft.
- 4
- 3

- 4
- 2

- 3,000 - 3,500 Sq. Ft.
- 5
- 5
Listing information provided in part by the Toronto Regional Real Estate Board for personal, non-commercial use by viewers of this site and may not be reproduced or redistributed. Copyright © TRREB. All rights reserved.
Information is deemed reliable but is not guaranteed accurate by TRREB®. The information provided herein must only be used by consumers that have a bona fide interest in the purchase, sale, or lease of real estate.







