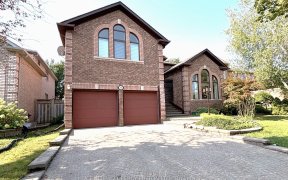


Step into this pristine, upgraded unit with 1 bedrooms + den, 2 full bathrooms, & an above-ground indoor parking space! With over 660 square feet of living space + a balcony, this unit offers a spacious open concept layout & boasts the best view in the building. Enjoy modern touches of smooth ceilings, vinyl flooring & stainless steel...
Step into this pristine, upgraded unit with 1 bedrooms + den, 2 full bathrooms, & an above-ground indoor parking space! With over 660 square feet of living space + a balcony, this unit offers a spacious open concept layout & boasts the best view in the building. Enjoy modern touches of smooth ceilings, vinyl flooring & stainless steel kitchen appliances. The sleek quartz countertops, stylish backsplash & large walk-in closet in the primary bedroom add to the allure. Located in Barrie's vibrant community, 430 Essa Condos is surrounded by amenities like Starbucks, Shoppers Drug Mart, & schools. The steel & concrete construction ensures soundproofing & the highest quality craftsmanship. Residents enjoy a strong sense of community w/ shared amenities including a fitness area, party room, EV charging station, ground-level shops & a second-floor outdoor terrace with BBQs & a lounge area. Short drive to the Allandale Go Station. Don't miss out on this exceptional opportunity!
Property Details
Size
Parking
Condo
Condo Amenities
Build
Heating & Cooling
Rooms
Kitchen
7′4″ x 9′11″
Living
9′11″ x 11′11″
Dining
9′11″ x 11′11″
Br
7′4″ x 9′11″
Den
5′10″ x 7′10″
Ownership Details
Ownership
Condo Policies
Taxes
Condo Fee
Source
Listing Brokerage
For Sale Nearby
Sold Nearby

- 900 - 999 Sq. Ft.
- 2
- 2

- 1,000 - 1,199 Sq. Ft.
- 2
- 2

- 2
- 3

- 1,000 - 1,199 Sq. Ft.
- 2
- 2

- 1
- 1

- 1,000 - 1,199 Sq. Ft.
- 2
- 3

- 1
- 1

- 1,000 - 1,199 Sq. Ft.
- 2
- 3
Listing information provided in part by the Toronto Regional Real Estate Board for personal, non-commercial use by viewers of this site and may not be reproduced or redistributed. Copyright © TRREB. All rights reserved.
Information is deemed reliable but is not guaranteed accurate by TRREB®. The information provided herein must only be used by consumers that have a bona fide interest in the purchase, sale, or lease of real estate.








