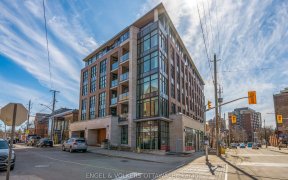


Spectacular 2 bedroom, 2 bath corner condo on penthouse-floor in trendy Hintonburg for a price you can’t beat! This bright, loft-style condo features 10ft ceilings, large windows overlooking beautiful city views, gleaming hardwood floors, in-unit laundry, and master bedroom with ensuite. Top floor living means A/C unit is on roof, leaving...
Spectacular 2 bedroom, 2 bath corner condo on penthouse-floor in trendy Hintonburg for a price you can’t beat! This bright, loft-style condo features 10ft ceilings, large windows overlooking beautiful city views, gleaming hardwood floors, in-unit laundry, and master bedroom with ensuite. Top floor living means A/C unit is on roof, leaving sunny west-facing balcony more spacious, quiet, and the go-to spot for morning coffee or wine at sunset. High-end kitchen design with oversized island separates kitchen from living area, making it a great space for entertaining. Amenities include elevator, rooftop terrace with BBQs & seating, pet wash station and bicycle storage. Heating costs are included in condo fees. Hintonburg is a walker/biker paradise, known for its artisan shops and great restaurants! Easily accessible from downtown via the O-Train. *Open House Cancelled for Feb 26, 2-4pm*
Property Details
Size
Parking
Condo
Condo Amenities
Build
Heating & Cooling
Utilities
Rooms
Living Rm
10′1″ x 15′4″
Kitchen
10′1″ x 15′4″
Bath 4-Piece
5′0″ x 9′2″
Bedroom
9′0″ x 10′4″
Primary Bedrm
9′2″ x 10′6″
Ensuite 4-Piece
5′0″ x 9′2″
Ownership Details
Ownership
Condo Policies
Taxes
Condo Fee
Source
Listing Brokerage
For Sale Nearby
Sold Nearby
- 2
- 2

- 2
- 1

- 1
- 1

- 1
- 1

- 1
- 1
- 2
- 1
- 1
- 1
- 2
- 2
Listing information provided in part by the Ottawa Real Estate Board for personal, non-commercial use by viewers of this site and may not be reproduced or redistributed. Copyright © OREB. All rights reserved.
Information is deemed reliable but is not guaranteed accurate by OREB®. The information provided herein must only be used by consumers that have a bona fide interest in the purchase, sale, or lease of real estate.








