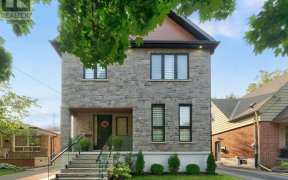


Come home to Horner! This spacious bright home is the perfect blend of comfort meets modern and features 3 generously sized bedrooms and 4 bathrooms over 2,000 square feet of living space plus 3 car parking. Step inside a spacious foyer which leads to an open concept living room, dining space, and a large kitchen with ample cupboards. The...
Come home to Horner! This spacious bright home is the perfect blend of comfort meets modern and features 3 generously sized bedrooms and 4 bathrooms over 2,000 square feet of living space plus 3 car parking. Step inside a spacious foyer which leads to an open concept living room, dining space, and a large kitchen with ample cupboards. The main floor also features a convenient powder room. Upstairs the luxury primary bedroom is spacious enough to fit a king bed, plenty of closet space and spa like ensuite bathroom. The other 2 bedrooms are spacious and include built-in closets plus a bathroom to share. In the basement enjoy the incredible 8'9" ceiling height perfect for a workout space, tv room, spare bedroom, and an office with a full bathroom and multiple storage spaces making it easy to grow with this home. The tranquil backyard faces the quiet and highly desirable Alderwood neighbourhood. Theres enough space to entertain guests, relax or let the kids play. Your dream home awaits! Incredible location with 3 parks, Community Center, Library and public swimming pool within walking distance. Minutes to the Lake.Only a 3-minute drive to Long Branch Go Station, Easy highway access to the 427, QEW and Gardiner.
Property Details
Size
Parking
Build
Heating & Cooling
Utilities
Rooms
Living
13′5″ x 17′5″
Dining
8′11″ x 13′3″
Kitchen
8′6″ x 13′3″
Prim Bdrm
12′0″ x 19′1″
2nd Br
11′5″ x 13′5″
3rd Br
11′10″ x 11′10″
Ownership Details
Ownership
Taxes
Source
Listing Brokerage
For Sale Nearby
Sold Nearby

- 3
- 4

- 2,500 - 3,000 Sq. Ft.
- 3
- 4

- 3
- 2

- 4
- 3

- 5
- 2

- 4
- 2

- 5
- 5

- 4
- 2
Listing information provided in part by the Toronto Regional Real Estate Board for personal, non-commercial use by viewers of this site and may not be reproduced or redistributed. Copyright © TRREB. All rights reserved.
Information is deemed reliable but is not guaranteed accurate by TRREB®. The information provided herein must only be used by consumers that have a bona fide interest in the purchase, sale, or lease of real estate.








