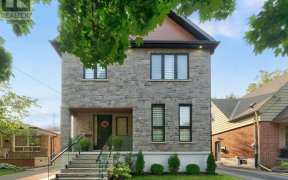
402 Horner Ave
Horner Ave, Etobicoke-Lakeshore, Toronto, ON, M8W 2A4



Not A Single Detail Missed In This Stylish Custom-Built 3 Bed, 4 Bath Contemporary. This House Could Easily Be Featured In A Designer Magazine! High-End Finishes & Impeccable Quality Inside & Out. The Open Concept Main Floor Is An Entertainer's Dream Featuring 10' Ceilings, A Sophisticated Kitchen & A Jaw-Dropping Custom Glass Staircase....
Not A Single Detail Missed In This Stylish Custom-Built 3 Bed, 4 Bath Contemporary. This House Could Easily Be Featured In A Designer Magazine! High-End Finishes & Impeccable Quality Inside & Out. The Open Concept Main Floor Is An Entertainer's Dream Featuring 10' Ceilings, A Sophisticated Kitchen & A Jaw-Dropping Custom Glass Staircase. The Primary Bedroom Features A 5Pc Spa-Inspired Ensuite, Walk-In Closet & Custom Built-Ins. Over 2600 Sqft Of Living Space. Fully Finished Basement With 9'Ceilings. Gorgeous Landscaping And Hardscaping. Hot Tub Included. Too Much To List! Please See Attached Supplementary List Of Features & Link To Video Tour.
Property Details
Size
Parking
Build
Rooms
Living
16′11″ x 13′5″
Kitchen
16′11″ x 14′0″
Dining
Dining Room
Powder Rm
Powder Room
Prim Bdrm
18′12″ x 11′11″
2nd Br
11′7″ x 11′1″
Ownership Details
Ownership
Taxes
Source
Listing Brokerage
For Sale Nearby
Sold Nearby

- 3
- 4

- 2000 Sq. Ft.
- 3
- 4

- 3
- 2

- 4
- 3

- 5
- 5

- 5
- 2

- 4
- 2

- 4
- 2
Listing information provided in part by the Toronto Regional Real Estate Board for personal, non-commercial use by viewers of this site and may not be reproduced or redistributed. Copyright © TRREB. All rights reserved.
Information is deemed reliable but is not guaranteed accurate by TRREB®. The information provided herein must only be used by consumers that have a bona fide interest in the purchase, sale, or lease of real estate.







