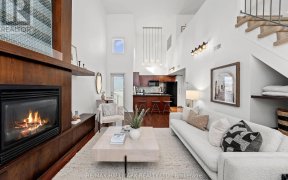


Rare Offering In Trendy Steam Plant Lofts! True 1 Br + Den Corner Loft With Loads Of Natural Light. 700 Sq Ft Of Boutique Building Style With 9' Exposed Concrete Ceilings, Windows Galore, Stainless Steel Appliances. Walk-Through Closet To Semi-Ensuite. Juliette Balcony Plus Oversized Storage Locker. Landscaped Communal Rooftop Deck With...
Rare Offering In Trendy Steam Plant Lofts! True 1 Br + Den Corner Loft With Loads Of Natural Light. 700 Sq Ft Of Boutique Building Style With 9' Exposed Concrete Ceilings, Windows Galore, Stainless Steel Appliances. Walk-Through Closet To Semi-Ensuite. Juliette Balcony Plus Oversized Storage Locker. Landscaped Communal Rooftop Deck With Bbq. Located Between The Culturally Vibrant Village And Historic Cabbagetown, And A Short Stroll To Chic Restaurants And Galleries In Yorkville. Embrace The Lifestyle! Forget Cookie-Cutter Condos - Live In Something With History! Wellesley Hospital's Steam-Fired Power Plant Can Be Your Next Home. Only 31 Units In This Boutique Building. Easily Walk, Bike Or Ttc Anywhere! Offers Anytime.
Property Details
Size
Parking
Rooms
Foyer
12′0″ x 3′11″
Kitchen
6′9″ x 7′4″
Dining
10′2″ x 6′10″
Living
10′2″ x 12′11″
Br
9′1″ x 11′4″
Den
8′8″ x 8′1″
Ownership Details
Ownership
Condo Policies
Taxes
Condo Fee
Source
Listing Brokerage
For Sale Nearby
Sold Nearby

- 1

- 0 - 499 Sq. Ft.
- 1

- 1
- 1

- 1
- 2

- 900 Sq. Ft.
- 1
- 2

- 1
- 1

- 1,000 - 1,199 Sq. Ft.
- 2
- 2

- 0 - 499 Sq. Ft.
- 1
Listing information provided in part by the Toronto Regional Real Estate Board for personal, non-commercial use by viewers of this site and may not be reproduced or redistributed. Copyright © TRREB. All rights reserved.
Information is deemed reliable but is not guaranteed accurate by TRREB®. The information provided herein must only be used by consumers that have a bona fide interest in the purchase, sale, or lease of real estate.








