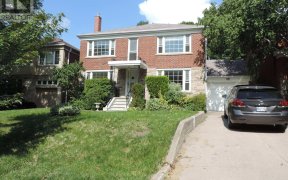


This Dramatic One-Of-A-Kind New Build Is For The Buyer Who Dreams Of The Best! Soaring Ceilings Hover Over This Masterpiece Weaving Luxurious Materials Of Stone Surfaces, Integrated Built-Ins, Glass Railings And Lacquered Millwork To Create A Striking Transitional Home. The Grand Room At The Back Features A State-Of-The-Art Kitchen/Family...
This Dramatic One-Of-A-Kind New Build Is For The Buyer Who Dreams Of The Best! Soaring Ceilings Hover Over This Masterpiece Weaving Luxurious Materials Of Stone Surfaces, Integrated Built-Ins, Glass Railings And Lacquered Millwork To Create A Striking Transitional Home. The Grand Room At The Back Features A State-Of-The-Art Kitchen/Family Room Combo With A Hidden Automated Tv Lift In Cabinetry, 13 1/2 Foot Island With Breakfast Bar, Integrated Appliances & A Well Organized Pantry You'll Love. Floor To Ceiling Windows Reveal A Breathtaking, Private Garden. The Lower Level Has Direct Access To Garage & Is A Multi-Functional Space. A Bar/Fully Stocked Kitchen Services A Massive Entertainment Space Followed By A Gym, Bedroom, 4-Piece, Laundry And Storage. Perfect Space For Your Family, Or As A Teenagers Retreat Or Even To Keep Parents Close By. Steps To Cortleigh Parkette, Allen Xpress, Lawrence Plaza, Synagogues, Kay Gardner Beltline Trail For Walking & Biking And Making New Friends!
Property Details
Size
Parking
Build
Heating & Cooling
Utilities
Rooms
Foyer
6′10″ x 7′3″
Living
13′7″ x 16′10″
Dining
13′2″ x 13′5″
Kitchen
18′10″ x 21′7″
Family
18′10″ x 21′7″
Prim Bdrm
13′8″ x 18′11″
Ownership Details
Ownership
Taxes
Source
Listing Brokerage
For Sale Nearby
Sold Nearby

- 4
- 3

- 2,500 - 3,000 Sq. Ft.
- 5
- 5

- 5
- 6

- 7
- 7

- 1,600 - 1,799 Sq. Ft.
- 2
- 2

- 1,200 - 1,399 Sq. Ft.
- 3
- 2

- 3
- 2

- 3
- 3
Listing information provided in part by the Toronto Regional Real Estate Board for personal, non-commercial use by viewers of this site and may not be reproduced or redistributed. Copyright © TRREB. All rights reserved.
Information is deemed reliable but is not guaranteed accurate by TRREB®. The information provided herein must only be used by consumers that have a bona fide interest in the purchase, sale, or lease of real estate.








