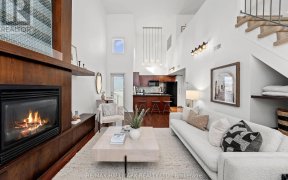
401 - 10 Wellesley Pl
Wellesley Pl, Downtown Toronto, Toronto, ON, M4Y 1B1



Bright Corner One Bedroom Condominium In Boutique Steam Plant Lofts. This Approximately 583 Square Foot Loft Includes An Open Concept Kitchen, Granite Counters, Unobstructed East View And Ample Storage. A Truly Unique Space. Exposed Concrete Ceilings. Walk To Yonge & Bloor, Yorkville, Church & Wellesley, T.T.C....
Bright Corner One Bedroom Condominium In Boutique Steam Plant Lofts. This Approximately 583 Square Foot Loft Includes An Open Concept Kitchen, Granite Counters, Unobstructed East View And Ample Storage. A Truly Unique Space. Exposed Concrete Ceilings. Walk To Yonge & Bloor, Yorkville, Church & Wellesley, T.T.C.
Property Details
Size
Parking
Condo
Condo Amenities
Build
Heating & Cooling
Rooms
Kitchen
7′10″ x 9′10″
Dining
10′9″ x 21′3″
Living
10′9″ x 21′3″
Prim Bdrm
10′6″ x 12′1″
Ownership Details
Ownership
Condo Policies
Taxes
Condo Fee
Source
Listing Brokerage
For Sale Nearby
Sold Nearby

- 1

- 0 - 499 Sq. Ft.
- 1

- 1
- 1

- 1
- 2

- 900 Sq. Ft.
- 1
- 2

- 1
- 1

- 1,000 - 1,199 Sq. Ft.
- 2
- 2

- 1
- 1
Listing information provided in part by the Toronto Regional Real Estate Board for personal, non-commercial use by viewers of this site and may not be reproduced or redistributed. Copyright © TRREB. All rights reserved.
Information is deemed reliable but is not guaranteed accurate by TRREB®. The information provided herein must only be used by consumers that have a bona fide interest in the purchase, sale, or lease of real estate.







