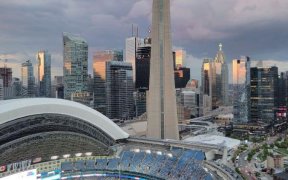


Sub-penthouse condo with parking and locker! Unparalleled, panoramic views of the Toronto skyline, CN tower, and the Roger's Center. Watch Jay's games and concerts directly from your own home! High ceilings with big windows that accentuate the space, a designer kitchen with granite countertops, and laminate-wood flooring throughout....
Sub-penthouse condo with parking and locker! Unparalleled, panoramic views of the Toronto skyline, CN tower, and the Roger's Center. Watch Jay's games and concerts directly from your own home! High ceilings with big windows that accentuate the space, a designer kitchen with granite countertops, and laminate-wood flooring throughout. Located in the heart of the city! This condo is a 5 minute walk to the Harbourfront, Underground PATH, Union Station, Go Transit, and several city attractions. Live close to a grocery store, shops, restaurants, bars, and parks. Additional Inclusions: Gain access to the exclusive "Super Club", a 30,000 square-foot fitness complex featuring a basketball court, indoor pool, tennis and squash courts, bowling alley, fully equipped gym, and resident only fitness classes. Enjoy stainless steel appliances in the kitchen, a stacked washer/drying in the unit, a locker for added storage, and parking.
Property Details
Size
Parking
Condo
Condo Amenities
Build
Heating & Cooling
Rooms
Living
10′9″ x 16′10″
Dining
10′9″ x 16′10″
Kitchen
7′9″ x 8′0″
Prim Bdrm
8′11″ x 9′3″
Ownership Details
Ownership
Condo Policies
Taxes
Condo Fee
Source
Listing Brokerage
For Sale Nearby
Sold Nearby

- 1
- 1

- 900 - 999 Sq. Ft.
- 2
- 2

- 1
- 1

- 900 - 999 Sq. Ft.
- 2
- 2

- 600 - 699 Sq. Ft.
- 1
- 1

- 500 - 599 Sq. Ft.
- 1
- 1

- 1
- 1

- 1
- 1
Listing information provided in part by the Toronto Regional Real Estate Board for personal, non-commercial use by viewers of this site and may not be reproduced or redistributed. Copyright © TRREB. All rights reserved.
Information is deemed reliable but is not guaranteed accurate by TRREB®. The information provided herein must only be used by consumers that have a bona fide interest in the purchase, sale, or lease of real estate.








