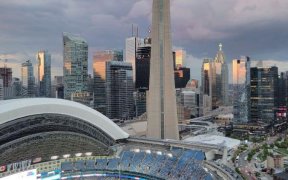
3611 - 5 Mariner Terrace
Downtown Toronto, Toronto, ON, M5V 3V6



Experience luxurious living at the newest building of the Harbour View Estates! This popular 1+den condo offers breathtaking city and lake views. Spanning over 700 sq ft, this unit includes an open balcony and a spacious den that can easily serve as a second bedroom. Soaring 8.5' high smooth ceilings. Floor To Ceiling Windows allow... Show More
Experience luxurious living at the newest building of the Harbour View Estates! This popular 1+den condo offers breathtaking city and lake views. Spanning over 700 sq ft, this unit includes an open balcony and a spacious den that can easily serve as a second bedroom. Soaring 8.5' high smooth ceilings. Floor To Ceiling Windows allow abundance of light into the suite. Enjoy the Jays game or performances in Rogers Centre from your balcony when the roof is open. Modern, sleek, contemporary kitchen equipped with full size stainless steel appliances and plenty of counter space. Located just steps away from the Rogers Centre, sports venues, Union station, outdoor cafes, supermarkets, financial and entertainment districts. Enjoy top-notch amenities such as the state-of-the-art 30,000 sq.ft. 3-level SuperClub, with 25-metre indoor pool, full-size basketball court, squash court, indoor running track, bowling alley, spa, tennis court & more! 24-hour concierge for added security. Utilities are included in the low maintenance fees. Parking and locker are included in the price! Amazing location surrounded by parks, restaurants and shopping, minutes from Toronto's waterfront and walking trails. Easy access to major highways. Transit is at your doorstep! Truly downtown living at its best! (id:54626)
Additional Media
View Additional Media
Property Details
Size
Parking
Condo
Condo Amenities
Heating & Cooling
Rooms
Living room
11′5″ x 19′11″
Dining room
11′5″ x 19′11″
Kitchen
8′4″ x 11′9″
Primary Bedroom
9′11″ x 12′0″
Den
7′10″ x 9′5″
Ownership Details
Ownership
Condo Policies
Condo Fee
Book A Private Showing
For Sale Nearby
Sold Nearby

- 2
- 2

- 500 - 599 Sq. Ft.
- 1
- 1

- 1
- 1

- 900 - 999 Sq. Ft.
- 2
- 2

- 1
- 1

- 900 - 999 Sq. Ft.
- 2
- 2

- 600 - 699 Sq. Ft.
- 1
- 1

- 500 - 599 Sq. Ft.
- 1
- 1
The trademarks REALTOR®, REALTORS®, and the REALTOR® logo are controlled by The Canadian Real Estate Association (CREA) and identify real estate professionals who are members of CREA. The trademarks MLS®, Multiple Listing Service® and the associated logos are owned by CREA and identify the quality of services provided by real estate professionals who are members of CREA.








