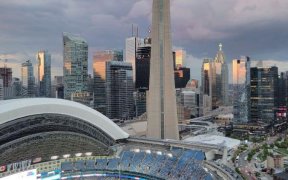
3305 - 5 Mariner Terrace
Mariner Terrace, Downtown Toronto, Toronto, ON, M5V 3V6



Open views of water/city from every room! Corner unit w floor to ceiling windows for tons of light! Perfect Layout W/ 2 Split Bedrooms That Both Fit Kings + Den That Can Easily Be Used As 3rd Bedroom. Freshly Painted & Reno'd, Just Move In! Walk In Closet In Primary. Gas Stove, Full Size Appliances. Close To Highway, The Path,... Show More
Open views of water/city from every room! Corner unit w floor to ceiling windows for tons of light! Perfect Layout W/ 2 Split Bedrooms That Both Fit Kings + Den That Can Easily Be Used As 3rd Bedroom. Freshly Painted & Reno'd, Just Move In! Walk In Closet In Primary. Gas Stove, Full Size Appliances. Close To Highway, The Path, Harbourfront, Financial & Entertainment Districts, Harbourfront, Rogers Centre, Schools, Community Centre & All That City Place Has To Offer! Enjoy 30,000 Sqft Of incredible Amenities: Indoor Pool, Hardcore Gym, Gymnasium, Lounge, Bowling, Tennis Court, BBQs, Guest Suites. 1 Parking Included. Maint Fees Also include Hydro. Agent Welcomes Mls Inquiries.
Property Details
Size
Parking
Condo
Condo Amenities
Build
Heating & Cooling
Rooms
Den
6′9″ x 7′4″
Kitchen
6′11″ x 8′10″
Prim Bdrm
10′2″ x 11′1″
2nd Br
10′3″ x 10′11″
Living
11′11″ x 20′0″
Ownership Details
Ownership
Condo Policies
Taxes
Condo Fee
Source
Listing Brokerage
Book A Private Showing
For Sale Nearby
Sold Nearby

- 1
- 1

- 900 - 999 Sq. Ft.
- 2
- 2

- 1
- 1

- 900 - 999 Sq. Ft.
- 2
- 2

- 600 - 699 Sq. Ft.
- 1
- 1

- 500 - 599 Sq. Ft.
- 1
- 1

- 1
- 1

- 1
- 1
Listing information provided in part by the Toronto Regional Real Estate Board for personal, non-commercial use by viewers of this site and may not be reproduced or redistributed. Copyright © TRREB. All rights reserved.
Information is deemed reliable but is not guaranteed accurate by TRREB®. The information provided herein must only be used by consumers that have a bona fide interest in the purchase, sale, or lease of real estate.







