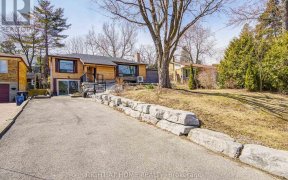


Welcome to charming 400 Friendship Ave! Located in sought-after West Rouge, walking distance to top schools, Rouge Beach & lakefront trails. This bright spacious home features 4 bedrooms and is situated on a premium sized, private, tree lined lot. The inviting foyer leads to a ground level suite, with separate entrance and 2PC washroom. A...
Welcome to charming 400 Friendship Ave! Located in sought-after West Rouge, walking distance to top schools, Rouge Beach & lakefront trails. This bright spacious home features 4 bedrooms and is situated on a premium sized, private, tree lined lot. The inviting foyer leads to a ground level suite, with separate entrance and 2PC washroom. A few steps up, the bright living area boasts a spacious kitchen, dining room and living room, perfect for entertaining and family enjoyment. French doors off the kitchen lead you to a generous deck and landscaped backyard with a custom shed. The upper level includes a large primary bedroom with WI closet, two additional bedrooms and a renovated 4PC bath. The lower level offers a versatile space that can be used as a recreation room or home office. Beautiful built-ins line the space for ample storage. Easy access to Rouge Hill GO station, TTC, and HWY 401. Basement Reno (2020),Upstairs Bath (2021), Shed (2019), Tankless HWT Heater (Owned)
Property Details
Size
Parking
Build
Heating & Cooling
Utilities
Rooms
Foyer
6′5″ x 17′1″
4th Br
9′8″ x 12′4″
Kitchen
9′10″ x 15′9″
Living
11′6″ x 15′10″
Dining
8′5″ x 10′2″
Sunroom
8′0″ x 11′7″
Ownership Details
Ownership
Taxes
Source
Listing Brokerage
For Sale Nearby
Sold Nearby

- 3
- 2

- 4
- 4

- 5
- 2

- 4
- 2

- 4
- 2

- 3
- 3

- 4
- 3

- 5
- 2
Listing information provided in part by the Toronto Regional Real Estate Board for personal, non-commercial use by viewers of this site and may not be reproduced or redistributed. Copyright © TRREB. All rights reserved.
Information is deemed reliable but is not guaranteed accurate by TRREB®. The information provided herein must only be used by consumers that have a bona fide interest in the purchase, sale, or lease of real estate.








