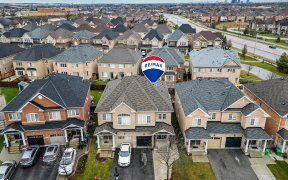


Absolutely Charming 4+2 Bedrooms & 5 Washrooms Detached House W/Legal Basement. Aprrox 2900 sq.ft above ground in the High Demanding Area of Credit Valley. The house offers Elegant Family Room with Gas Fireplace and Versatility for various activities. Dining Room area exudes elegance with coffered ceiling and large windows. The adjacent...
Absolutely Charming 4+2 Bedrooms & 5 Washrooms Detached House W/Legal Basement. Aprrox 2900 sq.ft above ground in the High Demanding Area of Credit Valley. The house offers Elegant Family Room with Gas Fireplace and Versatility for various activities. Dining Room area exudes elegance with coffered ceiling and large windows. The adjacent Kitchen, with its tile flooring and pantry, seamlessly connects to the Breakfast area featuring a breakfast bar and Walkout to Patio. Second floor boasts 4 bedrooms and Den with Carpet Flooring. All of the bedrooms have Ample closet spacing and washrooms connected with each of them. Legal 2 Bedroom Apartment with Spacious Living Area and 4 pc Ensuite. This home combines comfort and style, making it an ideal property to buy. Minutes Away From Transits, Schools, Parks, Restaurants and All Other Amenities. Sellers: Jermaine Gordon, Alex Gordon, Winston Gordon, Gladys Gordon and Bastaine Gordon
Property Details
Size
Parking
Build
Heating & Cooling
Utilities
Rooms
Family
20′0″ x 12′0″
Dining
18′0″ x 11′0″
Kitchen
14′7″ x 8′5″
Breakfast
14′7″ x 9′0″
Br
20′0″ x 13′0″
2nd Br
11′7″ x 16′1″
Ownership Details
Ownership
Taxes
Source
Listing Brokerage
For Sale Nearby
Sold Nearby

- 6
- 5

- 5
- 4

- 3,000 - 3,500 Sq. Ft.
- 9
- 6

- 5
- 4

- 3212 Sq. Ft.
- 4
- 4

- 2,500 - 3,000 Sq. Ft.
- 4
- 4

- 7
- 5

- 6
- 4
Listing information provided in part by the Toronto Regional Real Estate Board for personal, non-commercial use by viewers of this site and may not be reproduced or redistributed. Copyright © TRREB. All rights reserved.
Information is deemed reliable but is not guaranteed accurate by TRREB®. The information provided herein must only be used by consumers that have a bona fide interest in the purchase, sale, or lease of real estate.








