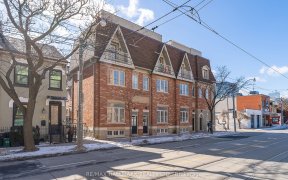


Enjoy Freehold Ownership. End Unit, Deep Backyard, Largest Lot Of These Townhomes. 3rd Floor Primary Retreat With Ensuite Bath And Walk-Out To Large South Facing Deck. Great Revitalized Neighbourhood With Plenty To See And Do. Super Restaurants & Shops. Excellent Access To Ttc & Dvp. All Elf's, Gb&E, Cac, Hwt(R), Fridge, Stove,...
Enjoy Freehold Ownership. End Unit, Deep Backyard, Largest Lot Of These Townhomes. 3rd Floor Primary Retreat With Ensuite Bath And Walk-Out To Large South Facing Deck. Great Revitalized Neighbourhood With Plenty To See And Do. Super Restaurants & Shops. Excellent Access To Ttc & Dvp. All Elf's, Gb&E, Cac, Hwt(R), Fridge, Stove, Exhaust Hood, Dishwasher, Washer, Dryer. Home Inspection Report Available To Serious Buyer's After Showing Property.
Property Details
Size
Parking
Rooms
Living
12′4″ x 12′2″
Dining
8′10″ x 12′2″
Kitchen
7′8″ x 14′11″
Prim Bdrm
11′0″ x 16′7″
Br
9′10″ x 13′5″
Br
7′9″ x 11′8″
Ownership Details
Ownership
Taxes
Source
Listing Brokerage
For Sale Nearby
Sold Nearby

- 4
- 2

- 7
- 4

- 1,100 - 1,500 Sq. Ft.
- 2
- 3

- 3
- 2

- 1
- 1

- 1
- 1

- 1
- 1

- 1
- 1
Listing information provided in part by the Toronto Regional Real Estate Board for personal, non-commercial use by viewers of this site and may not be reproduced or redistributed. Copyright © TRREB. All rights reserved.
Information is deemed reliable but is not guaranteed accurate by TRREB®. The information provided herein must only be used by consumers that have a bona fide interest in the purchase, sale, or lease of real estate.








