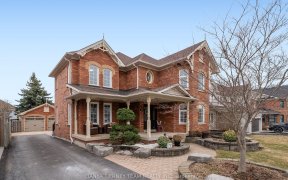


Offers Anytime!! Picture Perfect Family Home In A Desirable Ne Brooklin Neighbourhood! Amazing Large Corner Lot (No Sidewalks) And A Fully Fenced Yard! Sun-Drenched, Open Concept Main Floor With 9Ft Ceilings! A Bright And Inviting Kitchen/Breakfast Area Open To The Great Room - Perfect Space For Family Gatherings Or Entertaining! The...
Offers Anytime!! Picture Perfect Family Home In A Desirable Ne Brooklin Neighbourhood! Amazing Large Corner Lot (No Sidewalks) And A Fully Fenced Yard! Sun-Drenched, Open Concept Main Floor With 9Ft Ceilings! A Bright And Inviting Kitchen/Breakfast Area Open To The Great Room - Perfect Space For Family Gatherings Or Entertaining! The 2nd Floor Features 3 Good Size Bedrooms Including The Huge Primary Bedroom With Tons Of Natural Light, Walk In Closet And 4-Piece Ensuite With A Separate Shower And Soaker Tub! Wrap Around Balcony Off The Second Floor Is The Best Spot For Morning Coffee! Freshly Painted! New Flooring In Great Room! Roof Shingles 2021! Excellent For Commuters Being Close To The 407 And 412 With Easy Access To 401 And Go Transit! Close To Schools, Parks Shopping And So Much More! This Is One Home You Don't Want To Miss! Stainless Steel Fridge, Stove, Dishwasher; Washer, Dryer; All Electrical Light Fixtures;
Property Details
Size
Parking
Rooms
Kitchen
9′6″ x 8′9″
Breakfast
10′2″ x 11′10″
Great Rm
11′5″ x 19′0″
Prim Bdrm
17′2″ x 11′6″
2nd Br
13′0″ x 11′0″
3rd Br
10′4″ x 9′10″
Ownership Details
Ownership
Taxes
Source
Listing Brokerage
For Sale Nearby
Sold Nearby

- 3
- 3

- 1,500 - 2,000 Sq. Ft.
- 4
- 4

- 3
- 4

- 3
- 3

- 5
- 3

- 3000 Sq. Ft.
- 5
- 4

- 3
- 3

- 3
- 3
Listing information provided in part by the Toronto Regional Real Estate Board for personal, non-commercial use by viewers of this site and may not be reproduced or redistributed. Copyright © TRREB. All rights reserved.
Information is deemed reliable but is not guaranteed accurate by TRREB®. The information provided herein must only be used by consumers that have a bona fide interest in the purchase, sale, or lease of real estate.








