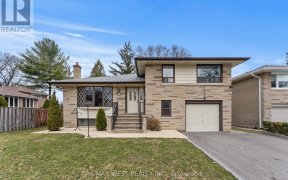
40 Henley Crescent
Henley Crescent, North Etobicoke, Toronto, ON, M9W 2W9



Lovely Updated Detached 3+1 Bed, 3 Bath Home In Quiet Neighbourhood. Immaculate Condition W Over 2200Sqft Of Open Concept Living Space. Metal Shed 2021, Slding Drs 2021, Deck 2021, Furnace 2017, Kitchen 2013, Windows 2013, Shed 2013, Bsmt 2010. Fully Finshd Bsmt W Add'l Kitchen & Bdrm. Sep Entrnce. *Dual Income Potential*. Potlghts On...
Lovely Updated Detached 3+1 Bed, 3 Bath Home In Quiet Neighbourhood. Immaculate Condition W Over 2200Sqft Of Open Concept Living Space. Metal Shed 2021, Slding Drs 2021, Deck 2021, Furnace 2017, Kitchen 2013, Windows 2013, Shed 2013, Bsmt 2010. Fully Finshd Bsmt W Add'l Kitchen & Bdrm. Sep Entrnce. *Dual Income Potential*. Potlghts On Main & Bsmt. Oak Staircase, W Hardwood On Main & 2nd. Spray Foam Insulation In Ceiling. Great 4 Investors, First Time Buyers, End Users. Tons Of Storage Space, Includes: All Elf's, Window Coverings, A/C, Frdge, Stove, Wsh/Dry, D/W, Mcrowv, Chest Freezer, Both Sheds. Hwt/Rental $20
Property Details
Size
Parking
Build
Rooms
Living
11′11″ x 13′3″
Dining
11′11″ x 9′11″
Kitchen
9′10″ x 12′11″
Office
9′3″ x 11′7″
Prim Bdrm
18′12″ x 10′8″
2nd Br
10′2″ x 10′1″
Ownership Details
Ownership
Taxes
Source
Listing Brokerage
For Sale Nearby
Sold Nearby

- 1,500 - 2,000 Sq. Ft.
- 4
- 3

- 3
- 1

- 5
- 3

- 3
- 1

- 4
- 2

- 4
- 1

- 3
- 1

- 3
- 3
Listing information provided in part by the Toronto Regional Real Estate Board for personal, non-commercial use by viewers of this site and may not be reproduced or redistributed. Copyright © TRREB. All rights reserved.
Information is deemed reliable but is not guaranteed accurate by TRREB®. The information provided herein must only be used by consumers that have a bona fide interest in the purchase, sale, or lease of real estate.







