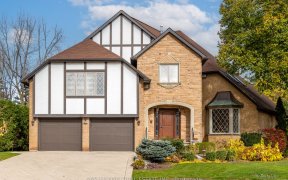


Welcome To This Beautifully Updated & Maintained, Spacious Executive Townhome In Prestigious Rockwood Village. This South Facing Unit Features A Multi Level Floor Plan That Boasts 3 Bed, 3 Baths With Many Updates: Hardwood Floors, Crown Mouldings, Light Fixtures/Pot Lights, Stone Flooring, Updated Laundry, Kitchen With S/S Appliances,...
Welcome To This Beautifully Updated & Maintained, Spacious Executive Townhome In Prestigious Rockwood Village. This South Facing Unit Features A Multi Level Floor Plan That Boasts 3 Bed, 3 Baths With Many Updates: Hardwood Floors, Crown Mouldings, Light Fixtures/Pot Lights, Stone Flooring, Updated Laundry, Kitchen With S/S Appliances, Granite Counter Tops, Updated Baths. Private & Tranquil Ravine In Backyard. Close To Parks, Shopping, Transit, 401/403/427/Qew. Stainless Steel Fridge, Stove, Dishwasher, B/I Microwave. Washer And Dryer, All Electrical Light Fixtures, Window Coverings. Sewer Backflow Valve.
Property Details
Size
Parking
Condo
Condo Amenities
Build
Heating & Cooling
Rooms
Breakfast
7′8″ x 8′6″
Kitchen
10′6″ x 10′6″
Dining
9′8″ x 10′6″
Living
14′10″ x 17′11″
Prim Bdrm
13′1″ x 13′3″
2nd Br
8′6″ x 13′2″
Ownership Details
Ownership
Condo Policies
Taxes
Condo Fee
Source
Listing Brokerage
For Sale Nearby

- 1,500 - 2,000 Sq. Ft.
- 3
- 2
Sold Nearby

- 1,600 - 1,799 Sq. Ft.
- 3
- 3

- 3
- 3

- 3
- 3

- 2300 Sq. Ft.
- 3
- 3

- 4
- 4

- 5
- 4

- 2,000 - 2,500 Sq. Ft.
- 5
- 4

- 2,000 - 2,500 Sq. Ft.
- 4
- 3
Listing information provided in part by the Toronto Regional Real Estate Board for personal, non-commercial use by viewers of this site and may not be reproduced or redistributed. Copyright © TRREB. All rights reserved.
Information is deemed reliable but is not guaranteed accurate by TRREB®. The information provided herein must only be used by consumers that have a bona fide interest in the purchase, sale, or lease of real estate.







