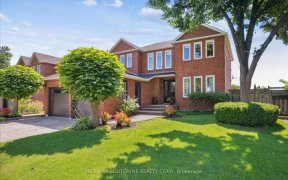
40 - 1580 Lancaster Dr
Lancaster Dr, Central Oakville, Oakville, ON, L6H 2Z6



Welcome To A Lovely 3 Bedrooms And 2Full Bathrooms Semi-Detached Home. Open Concept Main Floor With Freshly Renovated Floors And Painted Walls, Brand New Carpets On The Stairs And Hallway, A Nice Walkout Onto The Deck Of A Fully Fenced Backyard. Finished Basement With New Floors. Bedrooms Closets With Custom Shelves And Sliding Mirror...
Welcome To A Lovely 3 Bedrooms And 2Full Bathrooms Semi-Detached Home. Open Concept Main Floor With Freshly Renovated Floors And Painted Walls, Brand New Carpets On The Stairs And Hallway, A Nice Walkout Onto The Deck Of A Fully Fenced Backyard. Finished Basement With New Floors. Bedrooms Closets With Custom Shelves And Sliding Mirror From Floor To Celling. Move In Ready! Walking Distance To 4 Schools, Parks, Public Transit, Near Sheridan College, Easy Access To Highways. Extras: Existing Fridge, Stove, B/I Dishwasher, Washer, Dryer, Elfs, Washrooms Mirrors. Existing Windows Blinds. Gdo & Remote, Cac, Central Vacuum. Hwt Is Rental 3 Months Fee $59.33. Buyer And Buyer's Agent To Verify Measurements And Taxes.
Property Details
Size
Parking
Build
Rooms
Living
11′3″ x 18′5″
Dining
10′3″ x 10′9″
Kitchen
10′3″ x 12′9″
Bathroom
6′11″ x 3′0″
Br
11′9″ x 17′0″
2nd Br
12′2″ x 14′10″
Ownership Details
Ownership
Condo Policies
Taxes
Condo Fee
Source
Listing Brokerage
For Sale Nearby
Sold Nearby

- 1,400 - 1,599 Sq. Ft.
- 3
- 4

- 1462 Sq. Ft.
- 3
- 4

- 1,200 - 1,399 Sq. Ft.
- 3
- 3

- 1,000 - 1,199 Sq. Ft.
- 3
- 2

- 1,600 - 1,799 Sq. Ft.
- 3
- 3

- 2134 Sq. Ft.
- 3
- 3

- 2000 Sq. Ft.
- 3
- 4

- 3
- 3
Listing information provided in part by the Toronto Regional Real Estate Board for personal, non-commercial use by viewers of this site and may not be reproduced or redistributed. Copyright © TRREB. All rights reserved.
Information is deemed reliable but is not guaranteed accurate by TRREB®. The information provided herein must only be used by consumers that have a bona fide interest in the purchase, sale, or lease of real estate.







