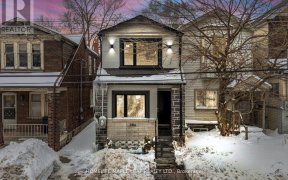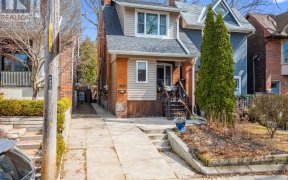


Escape The City Without Ever Leaving. Located On A Quiet Street In The Upper Beach, Enjoy Unprecedented Privacy As You Enjoy Your Expansive 49.83Ft X 158Ft Ravine Lot. Just Step Outside Of Your Primary Bedroom Or Dining Room Into A Backyard Oasis So Tranquil You Will Feel Like You Are At The Cottage. Perfect For Professionals Who Love To...
Escape The City Without Ever Leaving. Located On A Quiet Street In The Upper Beach, Enjoy Unprecedented Privacy As You Enjoy Your Expansive 49.83Ft X 158Ft Ravine Lot. Just Step Outside Of Your Primary Bedroom Or Dining Room Into A Backyard Oasis So Tranquil You Will Feel Like You Are At The Cottage. Perfect For Professionals Who Love To Entertain In A Dream Gourmet Chef's Kitchen Overlooking Indoor & Outdoor Dining Rooms. Perfect Condo Alternative For Those Looking To Downsize. Or, This Is The Perfect Family Home With Room To Grow W/ A Future Top-Up Addition. Stunning Open-Concept Principal Rooms. 2-Bedroom Nanny Suite With Own Laundry & Private Outdoor Space. Vacant Possession Is Being Provided For Lower Unit. Private Drive W/ 3-Car Parking! Noteworthy Upgrades Include: Eco-Friendly Retaining Wall (2017), Backyard Decks X 3, Pergola, Fence & Sheds (2018), Concrete Patio Stones (2019), Roof (2019), Primary Bedroom Built-In Closets (2020) & Spa-Like Bathroom W/ Heated Floors (2021). Stainless-Steel Jenn-Air Fridge, Jenn-Air Double Wall Oven, Integrated Kitchenaid Dishwasher, 5-Burner Gas Cooktop, Dacor Stainless-Steel Range Hood, Caesarstone Counters, 2 Washers, 2 Dryers, 2 Fridges, 2 Stoves & 2 B/I Dishwashers.
Property Details
Size
Parking
Rooms
Bathroom
4′9″ x 7′8″
Dining
12′2″ x 14′9″
Kitchen
14′3″ x 8′6″
Laundry
5′5″ x 7′11″
Living
13′3″ x 12′8″
Prim Bdrm
19′2″ x 13′3″
Ownership Details
Ownership
Taxes
Source
Listing Brokerage
For Sale Nearby
Sold Nearby

- 3
- 2

- 4000 Sq. Ft.
- 11
- 5

- 4
- 13

- 5
- 4

- 1,100 - 1,500 Sq. Ft.
- 3
- 3

- 3
- 2

- 4
- 2

- 4
- 2
Listing information provided in part by the Toronto Regional Real Estate Board for personal, non-commercial use by viewers of this site and may not be reproduced or redistributed. Copyright © TRREB. All rights reserved.
Information is deemed reliable but is not guaranteed accurate by TRREB®. The information provided herein must only be used by consumers that have a bona fide interest in the purchase, sale, or lease of real estate.








