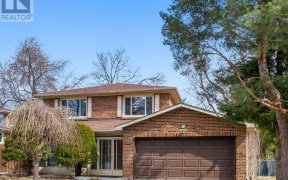
4 Stubbswood Square
Stubbswood Square, Scarborough, Toronto, ON, M1S 2K5



Come explore this stunning 4 bedrooms, 4 bathrooms home nestled in the heart of Agincourt. You will be wowed by the spacious living areas, separate family room with cozy fireplace, fantastic floor plan with lots of natural light, all good-sized bedrooms, primary bedroom with ensuite bath, and a huge basement over 1300 sq ft for additional...
Come explore this stunning 4 bedrooms, 4 bathrooms home nestled in the heart of Agincourt. You will be wowed by the spacious living areas, separate family room with cozy fireplace, fantastic floor plan with lots of natural light, all good-sized bedrooms, primary bedroom with ensuite bath, and a huge basement over 1300 sq ft for additional living or entertaining. The house is situated on 75 x 100ft premium corner lot, a beautifully well-maintained yard with in ground sprinkler system, perennial flowers and a sweet pear tree - a Gardeners Dream. This property is perfect for growing families, first-time buyers, and those seeking for a multigenerational home potential. Conveniently located near parks, highly ranked schools (North Agincourt JR, Sir Alexander Mackenzie SPS, ACI), shopping, and hwy 401. Move in ready or make it your own! Pride of ownership, same family for almost 40 years! Ready for a family to create new memories and call it your home! New Light Fixtures (2024), Inground Sprinkler System (1996), Hot Water Tank Owned (2018), Driveway Asphalt (2015), Front Porch Waterproof (2021), Upper Bathroom Reno (2013), and Central Vac (2013).
Property Details
Size
Parking
Build
Heating & Cooling
Utilities
Ownership Details
Ownership
Taxes
Source
Listing Brokerage
For Sale Nearby
Sold Nearby

- 7
- 4

- 3,500 - 5,000 Sq. Ft.
- 4
- 3

- 3
- 1

- 8
- 3

- 1,500 - 2,000 Sq. Ft.
- 6
- 2

- 3497 Sq. Ft.
- 5
- 5

- 5
- 4

- 4
- 2
Listing information provided in part by the Toronto Regional Real Estate Board for personal, non-commercial use by viewers of this site and may not be reproduced or redistributed. Copyright © TRREB. All rights reserved.
Information is deemed reliable but is not guaranteed accurate by TRREB®. The information provided herein must only be used by consumers that have a bona fide interest in the purchase, sale, or lease of real estate.







