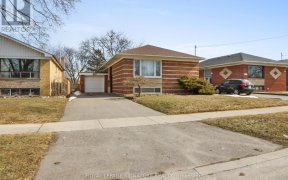


Beautiful Brick Bungalow Which Has Been Lovingly Cared For, For 36 Years, And Now Offered For Sale! Main FLR 1200 SQFT Plus Finished Lower Level 1200 SQFT. Main FLR Features: Spacious L-Shaped Living/Dining Rm, Large Picture Windows Offering Lots Of Natural Light, Three Spacious Bedrooms, Eat In Kitchen, Oak Hardwood Floors Throughout....
Beautiful Brick Bungalow Which Has Been Lovingly Cared For, For 36 Years, And Now Offered For Sale! Main FLR 1200 SQFT Plus Finished Lower Level 1200 SQFT. Main FLR Features: Spacious L-Shaped Living/Dining Rm, Large Picture Windows Offering Lots Of Natural Light, Three Spacious Bedrooms, Eat In Kitchen, Oak Hardwood Floors Throughout. Lower Level Features: Separate Side Entrance, Finished Family Rm, Two Additional Bedrooms, Second 4 Piece Bath, Kitchenette Ideal For In-law Or Teen Suite. Wonderful Mid-Century Vibe, Original Hardwood Finishes Throughout. Laundry/Furnace Room With Generous Storage Space. Single Car Garage Plus 3 Car Parking In The Driveway. Freshly Painted Throughout. Quiet Tree-lined Street. Perfect Location, Steps To West Humber Elementary School, Sunnydale Acres Park Featuring Ball Diamond,Tennis Courts,Playground,Skating Rink. Minutes To Guelph-Humber College, Shops, William Osler Health-Etobicoke General Hospital, Future Finch West LRT & So Much More. Easy Access to 401, 427, 407/ETR!
Property Details
Size
Parking
Build
Heating & Cooling
Utilities
Rooms
Living
10′9″ x 18′4″
Dining
8′9″ x 12′11″
Kitchen
10′0″ x 12′2″
Prim Bdrm
10′9″ x 13′5″
2nd Br
10′0″ x 12′4″
3rd Br
8′9″ x 10′0″
Ownership Details
Ownership
Taxes
Source
Listing Brokerage
For Sale Nearby
Sold Nearby

- 6
- 2

- 5
- 3

- 1,100 - 1,500 Sq. Ft.
- 5
- 2

- 4
- 2

- 5
- 2

- 1,100 - 1,500 Sq. Ft.
- 5
- 3

- 5
- 3

- 4
- 2
Listing information provided in part by the Toronto Regional Real Estate Board for personal, non-commercial use by viewers of this site and may not be reproduced or redistributed. Copyright © TRREB. All rights reserved.
Information is deemed reliable but is not guaranteed accurate by TRREB®. The information provided herein must only be used by consumers that have a bona fide interest in the purchase, sale, or lease of real estate.








