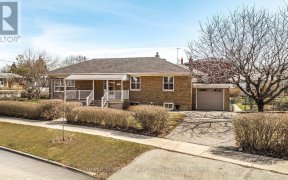


Welcome Home! Tastefully Renovated From Top To Bottom - Just Move In! Open Concept 2 Bdrm 2 Full Baths. Hardwood Flrs On Main & 2nd Flr. Soft Touch Kitchen Cupboards, Granite Countertops W/ Walkout To Fenced Yard. New Windows & Back Door. Private Community Playground Perfect For Children. Excellent Location - Walking Distance From...
Welcome Home! Tastefully Renovated From Top To Bottom - Just Move In! Open Concept 2 Bdrm 2 Full Baths. Hardwood Flrs On Main & 2nd Flr. Soft Touch Kitchen Cupboards, Granite Countertops W/ Walkout To Fenced Yard. New Windows & Back Door. Private Community Playground Perfect For Children. Excellent Location - Walking Distance From Transit, Pharmacy, Restaurants, Short Drive To 401, Costco, Eglinton Crosstown. Low Maintenance Fees Include Cable & Water. Fridge, Stove, Dishwasher, Washer & Dryer, All Electric Light Fixtures, Window Coverings. Air Conditioner. Cable Included In Maintenance. Back Door (2020), Windows (2020), A/C (2020), Electric Pane(2019). Excl:Garden Shed & Freezer Chest
Property Details
Size
Parking
Rooms
Living
11′3″ x 28′1″
Dining
11′3″ x 28′1″
Kitchen
11′3″ x 28′1″
Prim Bdrm
9′6″ x 12′7″
Rec
13′10″ x 14′7″
Laundry
8′0″ x 4′9″
Ownership Details
Ownership
Condo Policies
Taxes
Condo Fee
Source
Listing Brokerage
For Sale Nearby
Sold Nearby

- 2
- 1

- 5
- 2

- 5
- 2

- 2
- 2

- 2
- 2

- 2
- 2

- 2
- 2

- 4
- 2
Listing information provided in part by the Toronto Regional Real Estate Board for personal, non-commercial use by viewers of this site and may not be reproduced or redistributed. Copyright © TRREB. All rights reserved.
Information is deemed reliable but is not guaranteed accurate by TRREB®. The information provided herein must only be used by consumers that have a bona fide interest in the purchase, sale, or lease of real estate.








