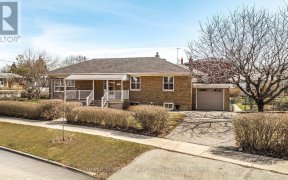


Quick Summary
Quick Summary
- Luxurious custom-designed home on secluded cul-de-sac
- Elegant stone and stucco front with timber gables
- Breathtaking grand entry with 20ft high ceiling
- Gourmet kitchen with top-of-the-line appliances
- Abundant natural light in 4 spacious bedrooms
- 3 luxurious, spa-inspired design bathrooms
- Professionally finished basement with 2nd kitchen
- Convenient location close to schools, parks, transit
Welcome To This One Of A Kind, Luxurious, Custom-Designed Home On A Secluded Cul-De-Sac, Overlooking An Open Green Field, With Rarely Find 62 ft Wide Lot, Nestled in Highly Desirable Wexford-Maryvale! The Stone And Stucco Front Is Elegantly Accented With Real-Timber Gables By Premier Craftsman Mike Adams. Breathtaking Grand Entry With... Show More
Welcome To This One Of A Kind, Luxurious, Custom-Designed Home On A Secluded Cul-De-Sac, Overlooking An Open Green Field, With Rarely Find 62 ft Wide Lot, Nestled in Highly Desirable Wexford-Maryvale! The Stone And Stucco Front Is Elegantly Accented With Real-Timber Gables By Premier Craftsman Mike Adams. Breathtaking Grand Entry With Soaring 20 ft High Ceiling. Elegant Finishes, Open Concept, Hardwood Floor And Smooth Ceilings With Lots of Natural Sunlight Create A Warm & Sophisticated Atmosphere Throughout! The Grand Kitchen Featuring Top Of The Line Built-In Stainless Steel Appliances, Huge Waterfall Island, Under Cabinet Lighting, With Large Windows Facing The Green Field. The 2nd Floor Boasts An Abundant Natural Light In The Hallway, 4 Spacious And Bright Bedrooms with Coffered Smooth Ceilings, 3 Luxurious, Spa-Inspired Design Bathrooms With Heated Floor In Master Ensuite, And A Convenient Laundry Room! Professionally Finished Basement With Direct Access From The Car Garage; Functionally Designed With Fully Equipped Kitchen, 2 Bedrooms, 1 Bathroom, And A 2nd Laundry Room! Close to Schools, Parks, Restaurants, TTC, DVP, Highway 401, and much more!! Takes Only 20 Mins To Go To Downtown!! All Stainless Steels Appliances (2 Fridges; 2 Stoves; 2 Rangehoods; 2 Dishwashers and 1 microwave), 2 Washers, 2 Dryers, Central Vacuum, All Electrical Light Fixtures, and All Window Coverings
Additional Media
View Additional Media
Property Details
Size
Parking
Build
Heating & Cooling
Utilities
Rooms
Living
12′0″ x 13′11″
Dining
10′7″ x 13′5″
Kitchen
9′1″ x 20′0″
Family
13′1″ x 15′1″
Prim Bdrm
15′7″ x 17′5″
2nd Br
11′3″ x 11′1″
Ownership Details
Ownership
Taxes
Source
Listing Brokerage
Book A Private Showing
For Sale Nearby
Sold Nearby

- 1,100 - 1,500 Sq. Ft.
- 4
- 2

- 5
- 3

- 1,100 - 1,500 Sq. Ft.
- 3
- 1

- 4
- 2

- 5
- 2

- 1,100 - 1,500 Sq. Ft.
- 3
- 2

- 3,500 - 5,000 Sq. Ft.
- 6
- 4

- 5
- 2
Listing information provided in part by the Toronto Regional Real Estate Board for personal, non-commercial use by viewers of this site and may not be reproduced or redistributed. Copyright © TRREB. All rights reserved.
Information is deemed reliable but is not guaranteed accurate by TRREB®. The information provided herein must only be used by consumers that have a bona fide interest in the purchase, sale, or lease of real estate.








