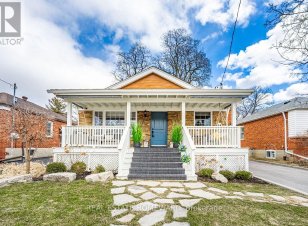
39 Compton Dr
Compton Dr, Scarborough, Toronto, ON, M1R 4A5



Warm Welcoming Family 3+1 BDR Home Steps To Public School, Park With Playground And A Quick Drive To Stores (COSTCO & Don Mills) Or 401. It's Been Renovated Or Updated Thru Out From The Soffit & Facsia With Exterior Lighting To The Dream Kitchen. There's A Handy In-law Suite In The Basement. A Large Porch Verandah Was Added And Can Host... Show More
Warm Welcoming Family 3+1 BDR Home Steps To Public School, Park With Playground And A Quick Drive To Stores (COSTCO & Don Mills) Or 401. It's Been Renovated Or Updated Thru Out From The Soffit & Facsia With Exterior Lighting To The Dream Kitchen. There's A Handy In-law Suite In The Basement. A Large Porch Verandah Was Added And Can Host The Whole Family. Tasteful Decor Throughout This Home From The Diagonal Hardwwod Flooring To The Custom Backsplash In The Kitchen. The Patio Offers A Private Oasis For Family Gatherings and A Special Treehouse Complex - A Paradise For The Youngsters. Electrical, Plumbing and Most Windows Updated. There Are 3 Bathrooms In This Home - Don't Miss the X Large Convenient Shower By The Laundry That Awaits Those Hard-Working Men/Women In your Family, As Well As A 4 Pc. On The Lower Level And a Lovely 3 Pc. On The Main Floor. There Is Love And Attention To Every Detail Of This Special Home - Make It Yours! (id:54626)
Additional Media
View Additional Media
Property Details
Size
Parking
Lot
Build
Heating & Cooling
Utilities
Rooms
Kitchen
8′9″ x 8′11″
Living room
16′2″ x 15′6″
Bedroom
10′6″ x 8′7″
Kitchen
9′5″ x 9′9″
Dining room
6′7″ x 6′2″
Living room
16′0″ x 8′4″
Ownership Details
Ownership
Book A Private Showing
For Sale Nearby
Sold Nearby

- 5
- 2

- 7
- 7

- 3,000 - 3,500 Sq. Ft.
- 7
- 7

- 3
- 2

- 4
- 2

- 5
- 2

- 6
- 4

- 3
- 2
The trademarks REALTOR®, REALTORS®, and the REALTOR® logo are controlled by The Canadian Real Estate Association (CREA) and identify real estate professionals who are members of CREA. The trademarks MLS®, Multiple Listing Service® and the associated logos are owned by CREA and identify the quality of services provided by real estate professionals who are members of CREA.








