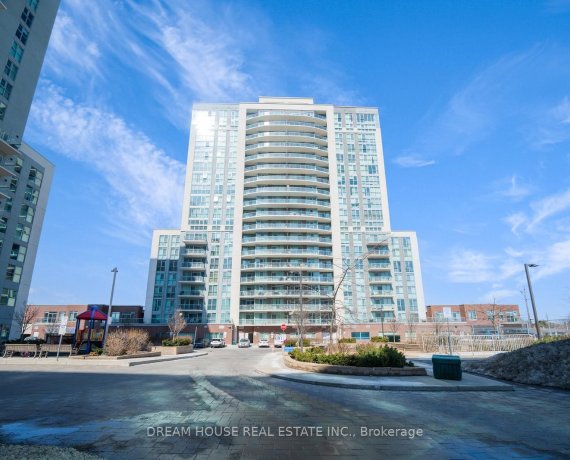
PH2 - 1328 Birchmount Rd
Birchmount Rd, Scarborough, Toronto, ON, M1R 0B6



Luxury Penthouse Living in the Heart of Scarborough! Welcome to this stunning 1,115 sq. ft. corner penthouse offering breathtaking unobstructed views and floor-to-ceiling windows that fill the space with natural light. Watch panoramic sunsets daily from your large 114 sq. ft. walkout balcony or unwind under soaring 9-ft ceilings in this... Show More
Luxury Penthouse Living in the Heart of Scarborough! Welcome to this stunning 1,115 sq. ft. corner penthouse offering breathtaking unobstructed views and floor-to-ceiling windows that fill the space with natural light. Watch panoramic sunsets daily from your large 114 sq. ft. walkout balcony or unwind under soaring 9-ft ceilings in this beautifully designed 3-bedroom, 2-bathroom suite. The modern open-concept kitchen is a chefs delight, featuring upgraded cabinetry, quartz countertops, a stylish glass-tiled backsplash, and stainless steel appliances, including a built-in range hood with a microwave. The spacious living and dining area is perfect for entertaining, while the easy-to-maintain laminate flooring runs seamlessly throughout. Enjoy the ultimate convenience with a prime location just steps to TTC buses in all directions and minutes from Highway 401, Don Valley Parkway (404), and Scarborough Town Centre. Daily errands are effortless with grocery stores, pharmacies, banks, and shopping plazas within walking distance. Major retailers like Costco, Walmart, and Home Depot are a short drive away, while schools, parks, a community centre, and a public library are right in the neighborhood. This luxury condo offers exclusive amenities, including an indoor pool, hot tub, fully equipped gym, party room, kids' park, BBQ terrace, guest suite, and 24-hour concierge services. Your new home also comes with 1 underground parking spot, a bicycle locker, and a smart alarm system for added security. Don't miss this rare opportunity to own a spacious, modern, and conveniently located penthouse in one of Scarboroughs most sought-after neighborhoods.
Additional Media
View Additional Media
Property Details
Size
Parking
Build
Heating & Cooling
Ownership Details
Ownership
Condo Policies
Taxes
Condo Fee
Source
Listing Brokerage
Book A Private Showing
For Sale Nearby
Sold Nearby

- 2
- 2

- 1,000 - 1,199 Sq. Ft.
- 3
- 2

- 1
- 1

- 2
- 2

- 1
- 1

- 1
- 1

- 2
- 2

- 908 Sq. Ft.
- 2
- 2
Listing information provided in part by the Toronto Regional Real Estate Board for personal, non-commercial use by viewers of this site and may not be reproduced or redistributed. Copyright © TRREB. All rights reserved.
Information is deemed reliable but is not guaranteed accurate by TRREB®. The information provided herein must only be used by consumers that have a bona fide interest in the purchase, sale, or lease of real estate.







