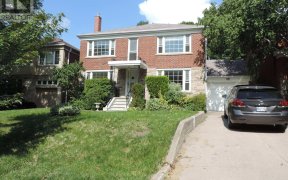


This Modern Luxury Living Architectural Masterpiece Is A Rare Find! Boasting 4,123 sq ft, Plus A Totally Finished Lower Level With 2nd Kitchen/Wet Bar, This Home Offers Bespoke Finishes And Workmanship That Will Surely Impress. The Gourmet Kitchen And Pantry, Features High-End Appliances, Imported Italian Marble/Quartzite That Will...
This Modern Luxury Living Architectural Masterpiece Is A Rare Find! Boasting 4,123 sq ft, Plus A Totally Finished Lower Level With 2nd Kitchen/Wet Bar, This Home Offers Bespoke Finishes And Workmanship That Will Surely Impress. The Gourmet Kitchen And Pantry, Features High-End Appliances, Imported Italian Marble/Quartzite That Will Delight Any Chef. With 5 Plus Bedrooms And 8 Baths, This Two And A Half Storey Home Is Perfect For A Large Family Or Those Who Love To Entertain. Don't Miss Your Chance To Own This Stunning Home!
Property Details
Size
Parking
Build
Heating & Cooling
Utilities
Rooms
Foyer
10′11″ x 14′9″
Library
10′11″ x 14′10″
Dining
12′4″ x 19′3″
Great Rm
18′4″ x 20′0″
Kitchen
14′11″ x 18′4″
Breakfast
Other
Ownership Details
Ownership
Taxes
Source
Listing Brokerage
For Sale Nearby
Sold Nearby

- 5
- 4

- 3,500 - 5,000 Sq. Ft.
- 7
- 6

- 1,500 - 2,000 Sq. Ft.
- 4
- 3

- 7
- 7

- 3,500 - 5,000 Sq. Ft.
- 5
- 4

- 3,500 - 5,000 Sq. Ft.
- 7
- 7

- 4
- 3

- 8
- 12
Listing information provided in part by the Toronto Regional Real Estate Board for personal, non-commercial use by viewers of this site and may not be reproduced or redistributed. Copyright © TRREB. All rights reserved.
Information is deemed reliable but is not guaranteed accurate by TRREB®. The information provided herein must only be used by consumers that have a bona fide interest in the purchase, sale, or lease of real estate.








