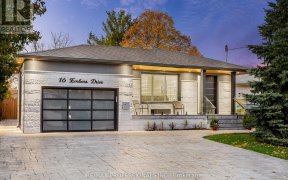
4 Canerouth Dr
Canerouth Dr, Etobicoke Centre, Toronto, ON, M9C 3R5



Best Priced Bungalow in Area Situated on Coveted Street Steps to Centennial Park W/Huge Green Space. Unique Location W/blend of Urban Living & Natural Beauty.Ideal for Large or Extended Family,Rental Income & Nature Lovers!Well-Maintained Oversized home W/Breezeway to 2Car Garage & interior.Sep. Entrance to Finished Bst W/above Grade...
Best Priced Bungalow in Area Situated on Coveted Street Steps to Centennial Park W/Huge Green Space. Unique Location W/blend of Urban Living & Natural Beauty.Ideal for Large or Extended Family,Rental Income & Nature Lovers!Well-Maintained Oversized home W/Breezeway to 2Car Garage & interior.Sep. Entrance to Finished Bst W/above Grade Windows.Easy to Convert to In-law suite,W/existing Kitchen Cabinets/Counter.Sun-filled Home W/Large Windows,Family-size Kitchen, Generous Bedrooms & Functional Layout.Close to Amenities + Centennial Park, Olympian, Golf Course & easy access to nearby well-known schools, parks, shopping, & transportation. Steps to Playgrounds, Wading Pool, Picnic Area, Exotic Large Glasshouse Conservatory, Joe Benesh Pond, Area, ANCOP Walk, Toboggan Hill close to CP Pan Am BMX Centre. Soccer & Baseball fields & more. Don't miss Opportunity to make this your Forever Home. It's not just a house; it's a lifestyle. Come and experience it for yourself! Fridge, Stove, Freezer, Clothes Washer, Dryer, Window Coverings, Elfs + Breezeway for easy Garage Access.
Property Details
Size
Parking
Build
Heating & Cooling
Utilities
Rooms
Living
12′11″ x 16′0″
Dining
7′4″ x 10′4″
Kitchen
8′11″ x 9′11″
Breakfast
7′9″ x 11′0″
Prim Bdrm
10′11″ x 12′10″
2nd Br
9′4″ x 13′7″
Ownership Details
Ownership
Taxes
Source
Listing Brokerage
For Sale Nearby
Sold Nearby

- 4
- 2

- 3
- 2

- 1,500 - 2,000 Sq. Ft.
- 4
- 2

- 4
- 3

- 5
- 2

- 4
- 3

- 1,200 - 1,399 Sq. Ft.
- 3
- 2

- 3
- 2
Listing information provided in part by the Toronto Regional Real Estate Board for personal, non-commercial use by viewers of this site and may not be reproduced or redistributed. Copyright © TRREB. All rights reserved.
Information is deemed reliable but is not guaranteed accurate by TRREB®. The information provided herein must only be used by consumers that have a bona fide interest in the purchase, sale, or lease of real estate.







