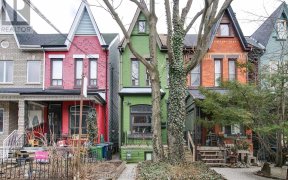


Gorgeous Trinity-Bellwoods Victorian W/ Stunning Curb Appeal & Everything You've Been Looking For. 2.5 Storey Home Full Of Character & Charm. Large Principal Rooms W/ Nearly 10Ft Soaring Ceilings, Hardwood Floors Throughout, Stained Glass Window In Living Rm & C.N. Tower Views From Generously Sized Bedrooms. Eat-In Sized Kitchen W/...
Gorgeous Trinity-Bellwoods Victorian W/ Stunning Curb Appeal & Everything You've Been Looking For. 2.5 Storey Home Full Of Character & Charm. Large Principal Rooms W/ Nearly 10Ft Soaring Ceilings, Hardwood Floors Throughout, Stained Glass Window In Living Rm & C.N. Tower Views From Generously Sized Bedrooms. Eat-In Sized Kitchen W/ Walkout To Backyard. Separate Entrance To Basement W/ High Ceilings & Wet Bar. Laneway House Permitted. Steps To Trendy Ossington & Beautiful Trinity Bellwoods Park To Enjoy The Summer. Wonderfully Maintained By Same Family For Nearly 50 Years. 2 Roughed-In Kitchens (2nd & 3rd Flr). Includes: Dryer, Washer, Stove, Hwt (Rental) Exclude: Mirror And Shelf By Entrance, Mirror Above Fireplace, Fridge, Telephone.
Property Details
Size
Parking
Rooms
Living
10′0″ x 13′9″
Dining
9′2″ x 13′3″
Kitchen
14′8″ x 12′5″
Den
7′1″ x 7′2″
Prim Bdrm
12′0″ x 14′5″
2nd Br
8′10″ x 14′9″
Ownership Details
Ownership
Taxes
Source
Listing Brokerage
For Sale Nearby
Sold Nearby

- 4
- 4

- 5
- 4

- 7
- 4

- 5
- 4

- 1,100 - 1,500 Sq. Ft.
- 4
- 2

- 5
- 3

- 4
- 3

- 2400 Sq. Ft.
- 5
- 4
Listing information provided in part by the Toronto Regional Real Estate Board for personal, non-commercial use by viewers of this site and may not be reproduced or redistributed. Copyright © TRREB. All rights reserved.
Information is deemed reliable but is not guaranteed accurate by TRREB®. The information provided herein must only be used by consumers that have a bona fide interest in the purchase, sale, or lease of real estate.








