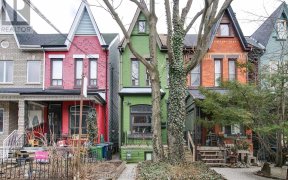


A lrg end unit row house just steps from College Street & Dundas. This End Unit Row house is currently split into 2 units & could easily be converted back into a single-family home. It has retained many feats that can be salvaged like its original crown molding & baseboards. UNIT 1: The main floor features a spacious living room w/ pine...
A lrg end unit row house just steps from College Street & Dundas. This End Unit Row house is currently split into 2 units & could easily be converted back into a single-family home. It has retained many feats that can be salvaged like its original crown molding & baseboards. UNIT 1: The main floor features a spacious living room w/ pine flooring, 4 lrg windows that fill the space w/ natural light. There is a cozy sitting/dining rm, a kitchen & a sunroom that leads to the backyard. Bdrm, bthrm & laundry are all located in the walk-up bsmt. UNIT 2: The 2nd flr offers a kitchen, bdrm, living rm & a 4pce bthrm w/ a tub & shower. The 3rd flr features 2 br's & a 3pce. Although the house could use some cosmetic updates, many major projects have been done. Key updates: replacement of knob & tube wiring 2016, lead pipe replacement & widening to 25mm copper 2010, waterproofing of foundation, sump pump & backflow valve install 2016 & updated windows 2016. The furnace & AC were replaced in 2010.
Property Details
Size
Parking
Build
Heating & Cooling
Utilities
Rooms
Bathroom
7′2″ x 6′1″
Rec
14′9″ x 14′1″
Kitchen
15′4″ x 11′3″
Dining
12′11″ x 11′4″
Living
19′3″ x 10′7″
Kitchen
8′9″ x 11′3″
Ownership Details
Ownership
Taxes
Source
Listing Brokerage
For Sale Nearby
Sold Nearby

- 3
- 3

- 3
- 2

- 3
- 2

- 7
- 4

- 6
- 4

- 2,000 - 2,500 Sq. Ft.
- 4
- 2

- 2,000 - 2,500 Sq. Ft.
- 5
- 4

- 2,000 - 2,500 Sq. Ft.
- 4
- 3
Listing information provided in part by the Toronto Regional Real Estate Board for personal, non-commercial use by viewers of this site and may not be reproduced or redistributed. Copyright © TRREB. All rights reserved.
Information is deemed reliable but is not guaranteed accurate by TRREB®. The information provided herein must only be used by consumers that have a bona fide interest in the purchase, sale, or lease of real estate.








