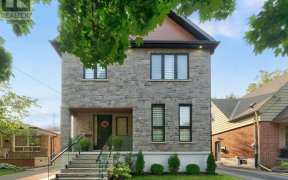


Spacious Semi-Detached Lovingly Maintained. Perfect Home For First Time Buyers Or Downsizers Featuring Good Layout, Hardwood Floors On Main Level, 3 Good-Sized Bedrooms & Separate Entrance To Basement For In-Law Potential. Large Backyard For Summer Fun & Bbqs. Close To Ttc, Highways, Sherway Gardens And Farm Boy Shopping. All Elfs, All...
Spacious Semi-Detached Lovingly Maintained. Perfect Home For First Time Buyers Or Downsizers Featuring Good Layout, Hardwood Floors On Main Level, 3 Good-Sized Bedrooms & Separate Entrance To Basement For In-Law Potential. Large Backyard For Summer Fun & Bbqs. Close To Ttc, Highways, Sherway Gardens And Farm Boy Shopping. All Elfs, All Window Coverings, S/S Fridge, S/S Stove, S/S Dw, S/S Built-In Microwave, Washer, Dryer, Central Vac & Attachments, Garden Shed.
Property Details
Size
Parking
Rooms
Foyer
7′0″ x 17′4″
Living
12′6″ x 17′4″
Dining
9′3″ x 12′10″
Kitchen
10′3″ x 12′10″
Prim Bdrm
12′3″ x 13′9″
2nd Br
9′11″ x 13′10″
Ownership Details
Ownership
Taxes
Source
Listing Brokerage
For Sale Nearby
Sold Nearby

- 3
- 4

- 2,500 - 3,000 Sq. Ft.
- 3
- 4

- 2000 Sq. Ft.
- 3
- 4

- 4
- 2

- 5
- 5

- 4
- 3

- 4
- 2

- 5
- 2
Listing information provided in part by the Toronto Regional Real Estate Board for personal, non-commercial use by viewers of this site and may not be reproduced or redistributed. Copyright © TRREB. All rights reserved.
Information is deemed reliable but is not guaranteed accurate by TRREB®. The information provided herein must only be used by consumers that have a bona fide interest in the purchase, sale, or lease of real estate.








