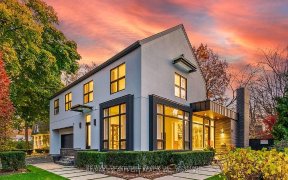
392 Maple Grove Dr
Maple Grove Dr, South East Oakville, Oakville, ON, L6J 4V7



Corner Lot In Se Oakville's Morrison Neighbourhood. Main Lvl Boasts Formal Living/Dining Area W Open Concept Kitch Open To The Tv Rm W Fireplace. 3Pc Bath W Heated Flrs, Spare Bdrm/Office, Ground Flr Laundry. 2nd Lvl Primary Bdrm W Fireplace, Walk In Closet & Updated Ensuite. 2 Addt'l Lrg Bdrms & Updated 4Pc Bath. Part Fin Bsmnt Loaded W...
Corner Lot In Se Oakville's Morrison Neighbourhood. Main Lvl Boasts Formal Living/Dining Area W Open Concept Kitch Open To The Tv Rm W Fireplace. 3Pc Bath W Heated Flrs, Spare Bdrm/Office, Ground Flr Laundry. 2nd Lvl Primary Bdrm W Fireplace, Walk In Closet & Updated Ensuite. 2 Addt'l Lrg Bdrms & Updated 4Pc Bath. Part Fin Bsmnt Loaded W Potential. Access To Backyard Thru Sliding Glass Doors From The Kitch. Lrg Deck & L-Shaped Yard. 2nd Drive+Dbl Car Garage. Inclusions: 2 Fridges, Dishwasher, 2 Microwave Convection Ovens, Washer & Dryer, Chest Freezer, Kitchen Stools. **Interboard Listing; Hamilton - Burlington R.E. Assoc**
Property Details
Size
Parking
Build
Rooms
Bathroom
8′2″ x 5′6″
Kitchen
22′2″ x 16′9″
Laundry
7′1″ x 5′5″
Living
15′5″ x 11′3″
Family
27′7″ x 16′11″
Office
11′3″ x 11′3″
Ownership Details
Ownership
Taxes
Source
Listing Brokerage
For Sale Nearby
Sold Nearby

- 4
- 4

- 3,500 - 5,000 Sq. Ft.
- 5
- 8

- 2,000 - 2,500 Sq. Ft.
- 4
- 4

- 3,000 - 3,500 Sq. Ft.
- 5
- 5

- 2,500 - 3,000 Sq. Ft.
- 5
- 4

- 2,500 - 3,000 Sq. Ft.
- 5
- 5

- 4
- 2

- 3,000 - 3,500 Sq. Ft.
- 4
- 3
Listing information provided in part by the Toronto Regional Real Estate Board for personal, non-commercial use by viewers of this site and may not be reproduced or redistributed. Copyright © TRREB. All rights reserved.
Information is deemed reliable but is not guaranteed accurate by TRREB®. The information provided herein must only be used by consumers that have a bona fide interest in the purchase, sale, or lease of real estate.







