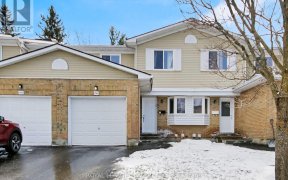


First time on the market! Don’t miss the opportunity for a superbly custom designed four-bedroom family home, well-situated on a crescent with a pie-shaped lot that backs onto Graham Creek. The original, forward-thinking design is bright and airy, features popular amenities and has been lovingly maintained and upgraded. A living room...
First time on the market! Don’t miss the opportunity for a superbly custom designed four-bedroom family home, well-situated on a crescent with a pie-shaped lot that backs onto Graham Creek. The original, forward-thinking design is bright and airy, features popular amenities and has been lovingly maintained and upgraded. A living room with a vaulted ceiling and dramatic floor-to-ceiling windows overlooks the backyard and features a spectacular fireplace. Spacious primary bedroom featuring ample closet space & full ensuite with vaulted ceiling. The kitchen/main floor family room boasts a walkout into one of the best backyards in the neighbourhood. Enjoy a secluded oasis professionally landscaped with an expansive stone patio for outdoor living and dining areas, complete with pool, hot tub and privacy provided by mature trees. The double car garage conveniently leads to a large mudroom and laundry area. Offers entertained after 9am Monday February 6th. 24hrs irrevocable on offers.
Property Details
Size
Parking
Lot
Build
Heating & Cooling
Utilities
Rooms
Living Rm
13′4″ x 20′5″
Dining Rm
9′6″ x 14′5″
Kitchen
11′1″ x 12′1″
Family Rm
15′0″ x 15′6″
Office
7′9″ x 10′10″
Laundry Rm
6′6″ x 22′8″
Ownership Details
Ownership
Taxes
Source
Listing Brokerage
For Sale Nearby
Sold Nearby

- 3
- 3

- 4
- 3

- 4

- 3
- 3

- 4
- 3

- 4
- 4

- 2500 Sq. Ft.
- 4
- 3

- 4
- 3
Listing information provided in part by the Ottawa Real Estate Board for personal, non-commercial use by viewers of this site and may not be reproduced or redistributed. Copyright © OREB. All rights reserved.
Information is deemed reliable but is not guaranteed accurate by OREB®. The information provided herein must only be used by consumers that have a bona fide interest in the purchase, sale, or lease of real estate.








