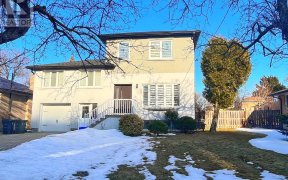


Stunning Renovated Top To Bottom 3+3 Bedrms Detached Home In Prime Yonge/Finch Area! Walking Distance To Finch Subway & Yonge Street! Quiet & Nice Newtonbrook East Neighbourhood, 51X120Ft Lot! Modern Design Eat-In Kitchen W/ Ss Appliances, Quartz Counter Top & Large Central Island. Hardwood Flrs, Potlights & Smooth Ceilings. Professional...
Stunning Renovated Top To Bottom 3+3 Bedrms Detached Home In Prime Yonge/Finch Area! Walking Distance To Finch Subway & Yonge Street! Quiet & Nice Newtonbrook East Neighbourhood, 51X120Ft Lot! Modern Design Eat-In Kitchen W/ Ss Appliances, Quartz Counter Top & Large Central Island. Hardwood Flrs, Potlights & Smooth Ceilings. Professional Finished Basement W/Separate Entrance. ( 2 Apt W/2 Kitchens, 3 Bedrooms, 2 Bathrooms & Laundry Room) Great Investment Opportunity/Income Property!! Top-Ranked Schools! Move In & Enjoy! Extras: S/S Fridge, Stove, Dishwasher, Microwave. Basement (2 Fridges & 2 Stoves). 2 Sets Of Washers & Dryers, All Elf's, All Existing Window Coverings, Hwt(R). 200 Amp Electric Panel.
Property Details
Size
Parking
Rooms
Living
12′9″ x 15′10″
Dining
9′10″ x 12′4″
Kitchen
9′0″ x 16′4″
Prim Bdrm
9′10″ x 12′7″
2nd Br
9′3″ x 9′10″
3rd Br
9′0″ x 12′8″
Ownership Details
Ownership
Taxes
Source
Listing Brokerage
For Sale Nearby
Sold Nearby

- 6
- 4

- 6
- 4

- 7
- 4

- 6
- 3

- 4
- 2

- 5
- 3

- 4
- 3

- 5
- 2
Listing information provided in part by the Toronto Regional Real Estate Board for personal, non-commercial use by viewers of this site and may not be reproduced or redistributed. Copyright © TRREB. All rights reserved.
Information is deemed reliable but is not guaranteed accurate by TRREB®. The information provided herein must only be used by consumers that have a bona fide interest in the purchase, sale, or lease of real estate.








