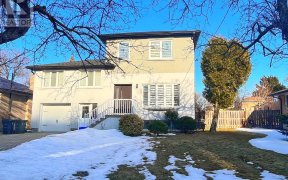


Client RemarksLocation! Location! Location! Minutes walk to Yonge st and subway, 50 ft X121 ft. Back to Park No neighbors' at the back, Very quiet street, Move-in Ready, $$$ Spent In recent Renovation, Freshly Painted, 4 BR, New Furnace 2025 ,A/C 2023 (id:54626)... Show More
Client RemarksLocation! Location! Location! Minutes walk to Yonge st and subway, 50 ft X121 ft. Back to Park No neighbors' at the back, Very quiet street, Move-in Ready, $$$ Spent In recent Renovation, Freshly Painted, 4 BR, New Furnace 2025 ,A/C 2023 (id:54626)
Property Details
Size
Parking
Lot
Build
Heating & Cooling
Utilities
Rooms
Bedroom 2
11′5″ x 11′9″
Bedroom 3
9′2″ x 13′5″
Bedroom 4
8′2″ x 9′10″
Bedroom
7′6″ x 10′2″
Family room
16′4″ x 19′8″
Dining room
8′10″ x 10′9″
Ownership Details
Ownership
Book A Private Showing
Open House Schedule
SAT
29
MAR
Saturday
March 29, 2025
2:00p.m. to 4:00p.m.
SUN
30
MAR
Sunday
March 30, 2025
2:00p.m. to 4:00p.m.
For Sale Nearby
Sold Nearby

- 5
- 2

- 7
- 4

- 6
- 3

- 5
- 3

- 6
- 3

- 4
- 3

- 6
- 4

- 6
- 4
The trademarks REALTOR®, REALTORS®, and the REALTOR® logo are controlled by The Canadian Real Estate Association (CREA) and identify real estate professionals who are members of CREA. The trademarks MLS®, Multiple Listing Service® and the associated logos are owned by CREA and identify the quality of services provided by real estate professionals who are members of CREA.









