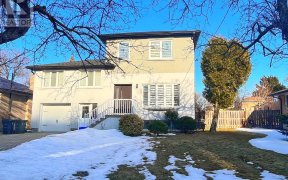


Nestled in a Prime, Quiet Location Near Yonge Street.*no house at the back*This house is Fully Renovated in 2024 from Top to Bottom with Stylish and modern updates throughout the home*Exceptional Location Situated on a quiet street, backing onto a walking trail , Walking distance to Yonge Street shopping, dining, and amenities.**Spacious... Show More
Nestled in a Prime, Quiet Location Near Yonge Street.*no house at the back*This house is Fully Renovated in 2024 from Top to Bottom with Stylish and modern updates throughout the home*Exceptional Location Situated on a quiet street, backing onto a walking trail , Walking distance to Yonge Street shopping, dining, and amenities.**Spacious 4-Level Sidesplit with Features 3+1 bedrooms and 4 bathrooms on a sunny south-facing lot in the highly sought-after North York Yonge/Finch area.**Bright & Functional Open-Concept Layout that Includes a spacious living/dining room, open-concept kitchen, and generously sized rooms, perfect for family gatherings.**The house has Modern Features likes :Access to a cozy sunroom from the kitchen;Primary bedroom with a brand-new 3-piece ensuite;;Bright 2nd and 3rd bedrooms with sunny south exposure;Ground-level 2-piece washroom for added convenience.**Potential Income Opportunity: Separate entrance to a newly refinished basement with a kitchen, den, bathroom, and laundry perfect for rental income****Additional Highlights: Double car garage with a new interlocking driveway****Convenient Location: Walking distance to Finch Subway Station, Yonge Street shopping, parks, and more****Move-In Ready: A perfect home for end-users or a fantastic investment opportunity* Moulded Ceilings, All Window Coverings, Newer Windows ,Mirrored Closet,2Kitchens W/S-S Appliances,2Laundry Room**Agents : see the Brokerage remarks** 2Kitchens-2Set Of Stainless Steeles App(Main-Bsmt Flrs),2Laundry Rms**Brand-New Appl(Main Flr--S/S Fridge,Stove,S/S B/I Dishwasher),Bsmt(S/S Fridge,Stove,Hood Fan,New S/S B/I Dishwasher),2Washers/2 Dryers,100Amps Elec Breaker,Pot Lighting
Additional Media
View Additional Media
Property Details
Size
Parking
Build
Heating & Cooling
Utilities
Rooms
Living
13′1″ x 17′9″
Dining
8′1″ x 10′1″
Kitchen
10′6″ x 10′9″
Sunroom
7′1″ x 10′4″
Prim Bdrm
11′1″ x 15′5″
2nd Br
10′9″ x 10′9″
Ownership Details
Ownership
Taxes
Source
Listing Brokerage
Book A Private Showing
For Sale Nearby
Sold Nearby

- 4
- 3

- 5
- 2

- 7
- 4

- 6
- 3

- 5
- 3

- 6
- 3

- 6
- 4

- 6
- 4
Listing information provided in part by the Toronto Regional Real Estate Board for personal, non-commercial use by viewers of this site and may not be reproduced or redistributed. Copyright © TRREB. All rights reserved.
Information is deemed reliable but is not guaranteed accurate by TRREB®. The information provided herein must only be used by consumers that have a bona fide interest in the purchase, sale, or lease of real estate.








