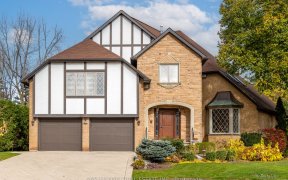
39 - 1855 Maple Ridge Dr
Maple Ridge Dr, Rathwood, Mississauga, ON, L4W 2N7



Wow! Muskoka In The City! Gorgeous Executive Style Townhome Backing Onto The Ravine. Nestled In A Small High Demand Complex & Coveted Neighborhood Of Rockwood Village At Mississauga/Etobicoke Border. This Family Home Has Been Upgraded From Top To Bottom & It Is Entertainer's Dream. Custom Kitchen Has A Huge Island Perfect To Cook Around...
Wow! Muskoka In The City! Gorgeous Executive Style Townhome Backing Onto The Ravine. Nestled In A Small High Demand Complex & Coveted Neighborhood Of Rockwood Village At Mississauga/Etobicoke Border. This Family Home Has Been Upgraded From Top To Bottom & It Is Entertainer's Dream. Custom Kitchen Has A Huge Island Perfect To Cook Around Which Flows Seamlessly Into Dining Room Overlooking Sun-Filled Living Room For Large Family Gatherings With Cathedral Ceiling,Pot Lights,Cozy Fireplace&Walk-Out To The Stunning Backyard Oasis Backing Onto The Ravine And Perfect For Entertaining As The Sun Fades Away. Townhouses Along Ravine And These Finishes Are Rarely Offered For Sale.Upstairs Are 3-Bedrooms Including Primary Bedroom With Walk-In Closet & Beautiful 3Pc Ensuite Bath. Gleaming Hardwood Floors, Pot Lights And High End Finishes Throughout. Finished Lower Level Includes Cozy Family Room/Office W/ Above-Grade Windows, Large Laundry & Plenty Of Storage. A MUST SEE! Unparalleled Family Neighbourhood With Stores & Restaurants Around The Corner Plus Parks And Trails (Shaver Trail, Garnetwood/Centennial Parks), Transit & Quick Drive To Sherway & Sq One Malls, Pearson Airport& Major Hwys To Dwntwn Toronto.
Property Details
Size
Parking
Condo
Build
Heating & Cooling
Rooms
Foyer
7′4″ x 15′3″
Living
15′7″ x 18′6″
Kitchen
11′3″ x 18′6″
Dining
10′0″ x 11′7″
Prim Bdrm
13′3″ x 14′7″
2nd Br
10′0″ x 10′11″
Ownership Details
Ownership
Condo Policies
Taxes
Condo Fee
Source
Listing Brokerage
For Sale Nearby

- 1,500 - 2,000 Sq. Ft.
- 3
- 2
Sold Nearby

- 3
- 3

- 3
- 3

- 3
- 3

- 2300 Sq. Ft.
- 3
- 3

- 4
- 4

- 5
- 4

- 2,000 - 2,500 Sq. Ft.
- 5
- 4

- 2,000 - 2,500 Sq. Ft.
- 4
- 3
Listing information provided in part by the Toronto Regional Real Estate Board for personal, non-commercial use by viewers of this site and may not be reproduced or redistributed. Copyright © TRREB. All rights reserved.
Information is deemed reliable but is not guaranteed accurate by TRREB®. The information provided herein must only be used by consumers that have a bona fide interest in the purchase, sale, or lease of real estate.






