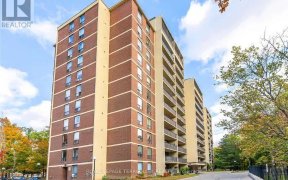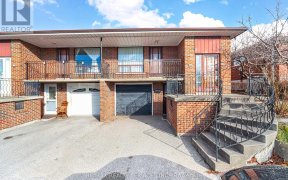
37 Keegan Crescent
Keegan Crescent, North York, Toronto, ON, M3J 1G1



It's That Easy Living Layout That Has Room For Them, And Room For You, And More Room For Them If There Were To Become More Of You.Ground Level Bedroom Would Make An Excellent Private Office,The Basement Could Be Transformed Into A Kids Learn/Play Area Or Separate Apt.A+ Storage With Crawl Space,Large Walkout Family Room With A Wood...
It's That Easy Living Layout That Has Room For Them, And Room For You, And More Room For Them If There Were To Become More Of You.Ground Level Bedroom Would Make An Excellent Private Office,The Basement Could Be Transformed Into A Kids Learn/Play Area Or Separate Apt.A+ Storage With Crawl Space,Large Walkout Family Room With A Wood Fireplace And Washroom.All Hwys ~10Min,Ttc,New Lrt,York U,Schools & Trails.You And Your Family Will Love This Super Quiet Street. Rare Level And Private Ravine Lot. Double Hung Vinyl Windows(Excl. Basement), Gutter Guards(19), Furnace(15), Concrete Patio & Walkway(18), Barrier Free Shower(18). Usual Appliances Are Included, See Attachment For Full Inc, Exc & Details.
Property Details
Size
Parking
Build
Rooms
Kitchen
19′3″ x 10′0″
Living
12′11″ x 15′3″
Dining
10′6″ x 9′10″
Family
29′4″ x 11′7″
4th Br
10′10″ x 9′8″
Br
14′4″ x 13′3″
Ownership Details
Ownership
Taxes
Source
Listing Brokerage
For Sale Nearby
Sold Nearby

- 3
- 2

- 5
- 4

- 5
- 3

- 3
- 2

- 1,500 - 2,000 Sq. Ft.
- 4
- 3

- 5
- 3

- 5
- 2

- 1200 Sq. Ft.
- 4
- 2
Listing information provided in part by the Toronto Regional Real Estate Board for personal, non-commercial use by viewers of this site and may not be reproduced or redistributed. Copyright © TRREB. All rights reserved.
Information is deemed reliable but is not guaranteed accurate by TRREB®. The information provided herein must only be used by consumers that have a bona fide interest in the purchase, sale, or lease of real estate.







