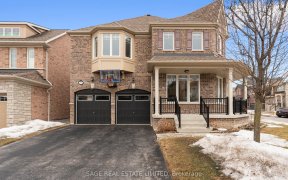


Gorgeous Well Maintained 4 Bdrm + Newly Finished 1 Bdrm/Living Room Bsmt Detached House Conveniently Located At Northeast Ajax, Mins To Hwy 401,412 &407. Close To Schools, Park, Shopping, Hospital. Mins To All Amenities. Balcony On 2nd Floor Open Concept Layout, Large Family Room With Fireplace And Spacious Eat-In-Kitchen. Laundry On Main...
Gorgeous Well Maintained 4 Bdrm + Newly Finished 1 Bdrm/Living Room Bsmt Detached House Conveniently Located At Northeast Ajax, Mins To Hwy 401,412 &407. Close To Schools, Park, Shopping, Hospital. Mins To All Amenities. Balcony On 2nd Floor Open Concept Layout, Large Family Room With Fireplace And Spacious Eat-In-Kitchen. Laundry On Main Level, Granite Countertop W/Movable Quartz Island, Many Upgrades. Backyard With Large Patio Deck. Hardwood Throughout S/S Fridge, S/S Stove, S/S Dishwasher, Washer & Dryer, Elf's. Hot Water Tank Is Rental. Steps To Carruthers's Tr And Park. Front Yard Landscape Extended Driveway. 9'Ft Ceiling On Main Floor.
Property Details
Size
Parking
Build
Rooms
Living
20′0″ x 11′8″
Dining
10′11″ x 15′7″
Family
14′10″ x 12′11″
Kitchen
10′11″ x 15′7″
Laundry
Laundry
Prim Bdrm
16′11″ x 15′3″
Ownership Details
Ownership
Taxes
Source
Listing Brokerage
For Sale Nearby
Sold Nearby

- 3334 Sq. Ft.
- 5
- 4

- 5
- 5

- 5
- 5

- 5
- 4

- 4
- 3

- 4
- 3

- 3
- 3

- 1,500 - 2,000 Sq. Ft.
- 4
- 3
Listing information provided in part by the Toronto Regional Real Estate Board for personal, non-commercial use by viewers of this site and may not be reproduced or redistributed. Copyright © TRREB. All rights reserved.
Information is deemed reliable but is not guaranteed accurate by TRREB®. The information provided herein must only be used by consumers that have a bona fide interest in the purchase, sale, or lease of real estate.








