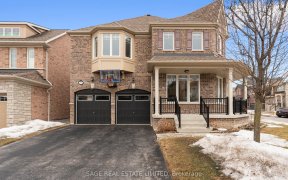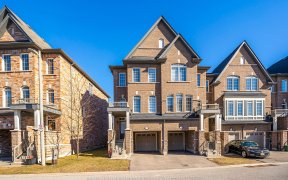


Welcome to Your Dream Home! This Stunning 4+2 Bdrm Home combines modern elegance with practical comfort. Main flr boasts 9ft ceilings, Hrdwd Flrs, Pot Lghts & Crwn Mldng creating an airy &inviting space. The Grand Family Room has a Cozy Gas Fireplace & is a perfect retreat for Family & Friends. Upstairs, youll find 4 generously sized... Show More
Welcome to Your Dream Home! This Stunning 4+2 Bdrm Home combines modern elegance with practical comfort. Main flr boasts 9ft ceilings, Hrdwd Flrs, Pot Lghts & Crwn Mldng creating an airy &inviting space. The Grand Family Room has a Cozy Gas Fireplace & is a perfect retreat for Family & Friends. Upstairs, youll find 4 generously sized bdrms. Primary Offers an Expansive Walk In Closet & 5Pc Ensuite W/Soaker Tub & Water Closet. The fully finished basement is an entertainers paradise, featuring a state-of-the-art movie theater, a spacious recreation room w/wet bar, and an additional bedroom. Soak in the sun in the Low maintenance interlocked & Fenced In Yard. Situated in a quiet, family-friendly neighborhood, this home offers the best of both worlds: tranquility and Prime location. Youre just minutes away from Transit/Hwys, Top-Rated Restaurants, and a Variety of Shopping Options, Making Everyday Life Seamless & Enjoyable. This House is More Than a Homeits a Lifestyle Upgrade. **EXTRAS** Separate Side Entrance, 2nd floor laundry, Basement Laundry & Garage Shelving
Property Details
Size
Parking
Lot
Build
Heating & Cooling
Utilities
Rooms
Living Room
9′1″ x 11′7″
Dining Room
13′1″ x 13′0″
Kitchen
8′3″ x 17′6″
Breakfast
9′3″ x 17′6″
Great Room
14′1″ x 14′0″
Family Room
17′0″ x 14′2″
Ownership Details
Ownership
Taxes
Source
Listing Brokerage
Book A Private Showing
For Sale Nearby
Sold Nearby

- 3,000 - 3,500 Sq. Ft.
- 5
- 5

- 5
- 5

- 6
- 4

- 3,000 - 3,500 Sq. Ft.
- 6
- 6

- 4
- 4

- 4
- 3

- 2,500 - 3,000 Sq. Ft.
- 5
- 4

- 4
- 3
Listing information provided in part by the Toronto Regional Real Estate Board for personal, non-commercial use by viewers of this site and may not be reproduced or redistributed. Copyright © TRREB. All rights reserved.
Information is deemed reliable but is not guaranteed accurate by TRREB®. The information provided herein must only be used by consumers that have a bona fide interest in the purchase, sale, or lease of real estate.








