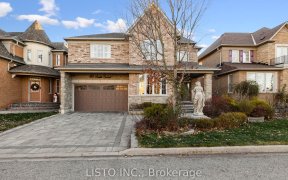


Immaculate Upgraded Corner Lot "Smith Model" Built By Tribute. 57" Ft Frontage ** Gorgeous Landscaping And Interlock Driveway/Front Gardens Welcomes You To This Stunning 4 Bedroom Home. Main Floor Boast 9"Ft Smooth Ceilings,12Ft In Living, Hardwood Flrs, Upgraded Doors, Trims, Handles, Pot Lights, California Shutters, Gourmet Kitchen With... Show More
Immaculate Upgraded Corner Lot "Smith Model" Built By Tribute. 57" Ft Frontage ** Gorgeous Landscaping And Interlock Driveway/Front Gardens Welcomes You To This Stunning 4 Bedroom Home. Main Floor Boast 9"Ft Smooth Ceilings,12Ft In Living, Hardwood Flrs, Upgraded Doors, Trims, Handles, Pot Lights, California Shutters, Gourmet Kitchen With Granite, Centre Island, Upgraded Cabinets & Separate Buttler's Servery In Between Dining Perfect For Entertaining. Walk Out To X-Large Fenced Yard. Private Backyard With Large Deck & Shed. Direct Access From Garage To Main Flr Laundry/Mud Room. Oak Stair Case Leads You To 2nd Flr With Hardwood Landing. Smooth Ceilings On 2nd Flr, Great Size Bedrooms All With Walk In Clsts. Primary Features Walk In Closet & 4 Pc Ensuite W/Soaker Tub And Sep. Shower. Second Bedroom Features Walk-Out To Large Balcony. Finished Lower Level Perfect For Entertaining & Home Office Space. New Upgraded Broadloom & Potlights, Tons Of Storage, Additional Space To Complete A Possible 5th Bedroom In Lower Level With Addntl Ensuite Bath. Close To All Amenities. Show With Confidence. Walking Distance To Top Ranked Schools, Parks, Community Centre, Walking Trails Entrance Across the street, Shops, Hwy 412,407,401. Located In The Bowring Gate Enclave Most Desired With Tributes Model Homes.
Additional Media
View Additional Media
Property Details
Size
Parking
Lot
Build
Heating & Cooling
Utilities
Rooms
Living Room
19′9″ x 11′3″
Dining Room
19′9″ x 11′3″
Kitchen
12′11″ x 8′0″
Breakfast
10′0″ x 10′0″
Family Room
13′1″ x 16′0″
Primary Bedroom
16′9″ x 12′7″
Ownership Details
Ownership
Taxes
Source
Listing Brokerage
Book A Private Showing
Open House Schedule
SUN
06
APR
Sunday
April 06, 2025
6:00p.m. to 8:00p.m.
For Sale Nearby
Sold Nearby

- 2,500 - 3,000 Sq. Ft.
- 6
- 4

- 4
- 3

- 3
- 3

- 3
- 3

- 3
- 3

- 6
- 4

- 6
- 4

- 4
- 4
Listing information provided in part by the Toronto Regional Real Estate Board for personal, non-commercial use by viewers of this site and may not be reproduced or redistributed. Copyright © TRREB. All rights reserved.
Information is deemed reliable but is not guaranteed accurate by TRREB®. The information provided herein must only be used by consumers that have a bona fide interest in the purchase, sale, or lease of real estate.








