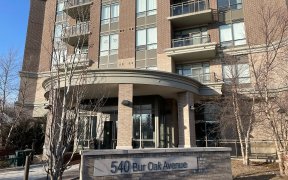


Great Family Starter Home In Sought After Berczy Markham. Great School Zone Include Pierre Elliott Trudeau H.S, Unionville H.S., Milliken Mills H.S., Beautiful Semi Detached With 3 Spacious Bedrooms. 9' Ceiling, Open Concept Kitchen, Garage Direct Access To Inside, Fully Finished Basement Plus An Extra 3 Piece Bathroom. Bright & Spacious...
Great Family Starter Home In Sought After Berczy Markham. Great School Zone Include Pierre Elliott Trudeau H.S, Unionville H.S., Milliken Mills H.S., Beautiful Semi Detached With 3 Spacious Bedrooms. 9' Ceiling, Open Concept Kitchen, Garage Direct Access To Inside, Fully Finished Basement Plus An Extra 3 Piece Bathroom. Bright & Spacious Freshly Painted. Excellent Size Backyard Fully Fenced. Very Well Maintained In Mint Condition. New Furnace (2021) All Elf, Stainless Steel Fridge, Stove, Dishwasher. Washer & Dryer. Central A/C, Window Coverings & Shutters.
Property Details
Size
Parking
Build
Heating & Cooling
Utilities
Rooms
Living
19′3″ x 11′8″
Dining
19′3″ x 11′8″
Family
9′0″ x 11′0″
Kitchen
16′10″ x 8′6″
Prim Bdrm
10′11″ x 12′8″
2nd Br
9′11″ x 8′11″
Ownership Details
Ownership
Taxes
Source
Listing Brokerage
For Sale Nearby
Sold Nearby

- 3
- 4

- 3
- 4

- 5
- 3

- 3
- 3

- 1,500 - 2,000 Sq. Ft.
- 5
- 4

- 2000 Sq. Ft.
- 4
- 4

- 3
- 3

- 4
- 4
Listing information provided in part by the Toronto Regional Real Estate Board for personal, non-commercial use by viewers of this site and may not be reproduced or redistributed. Copyright © TRREB. All rights reserved.
Information is deemed reliable but is not guaranteed accurate by TRREB®. The information provided herein must only be used by consumers that have a bona fide interest in the purchase, sale, or lease of real estate.








