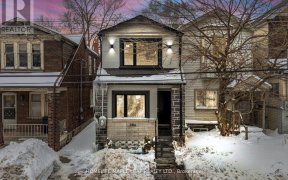


Fantastic Opportunity for an Investor to take advantage of this Duplex property OR convert it into a single family home with income potential. Oversize Above Grade windows in Basement with 7'5" ceiling height. Situated on a low traffic cul-de-sac just minutes to Woodbine & Cherry beaches, the Martin Goodman Trail, Leslieville and the...
Fantastic Opportunity for an Investor to take advantage of this Duplex property OR convert it into a single family home with income potential. Oversize Above Grade windows in Basement with 7'5" ceiling height. Situated on a low traffic cul-de-sac just minutes to Woodbine & Cherry beaches, the Martin Goodman Trail, Leslieville and the Danforth. Great local indie restaurants (Maha's, Left Field, Pilot Coffee), shops & services. Quick access to Monarch Park & amenities (park with off-leash dog area, pool, skating, etc) Very Bikeable and excellent transit access including walking distance to Line 2 Danforth subway. 91 Walk Score! Self contained laundry on each level. Detached garage & low maintenance fenced yard. See attached floor plans. Duplex per Geowarehouse. No legal or retrofit status warranties regarding units.
Property Details
Size
Parking
Build
Heating & Cooling
Utilities
Rooms
Br
12′0″ x 15′10″
Living
8′6″ x 13′8″
Kitchen
9′8″ x 14′8″
Mudroom
4′10″ x 9′1″
2nd Br
11′10″ x 11′0″
Nursery
6′2″ x 6′3″
Ownership Details
Ownership
Taxes
Source
Listing Brokerage
For Sale Nearby
Sold Nearby

- 3
- 2

- 700 - 1,100 Sq. Ft.
- 4
- 2

- 3
- 2

- 2
- 1

- 3
- 2

- 2
- 2

- 2
- 2

- 4
- 2
Listing information provided in part by the Toronto Regional Real Estate Board for personal, non-commercial use by viewers of this site and may not be reproduced or redistributed. Copyright © TRREB. All rights reserved.
Information is deemed reliable but is not guaranteed accurate by TRREB®. The information provided herein must only be used by consumers that have a bona fide interest in the purchase, sale, or lease of real estate.







