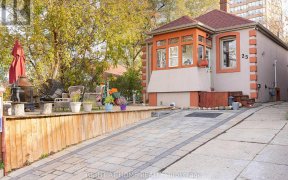


Welcome to this stunning 3+1 bedroom, 2-bathroom semi-detached home located in one of the most sought-after areas of Toronto! This beautifully maintained property boasts an array of features that set it apart. Step inside and you'll be greeted by gleaming hardwood floors that run throughout the main and second floors, lending a warm and...
Welcome to this stunning 3+1 bedroom, 2-bathroom semi-detached home located in one of the most sought-after areas of Toronto! This beautifully maintained property boasts an array of features that set it apart. Step inside and you'll be greeted by gleaming hardwood floors that run throughout the main and second floors, lending a warm and elegant ambiance to the interior. The modern kitchen has been fully updated (2011), featuring contemporary finishes that make it as practical as it is stylish. The living spaces are bright and spacious, ideal for both relaxing and entertaining. The 2nd floor bathroom flooring is heated. Downstairs, you'll find a recently updated basement bathroom with luxurious heated floors, offering a comforting touch of luxury as well as a spacious rec room or 4th bedroom. The home has been meticulously cared for, with key upgrades including a roof that is approximately 9 years old, a 100-amp electrical panel, and comprehensive waterproofing in the basement complete with a sump pump and transferable warranty. Insulation in the attic has been topped up to maximize energy efficiency, ensuring your comfort year-round. Great sense of community!!! Outside, the yard and garden are beautifully landscaped and well-maintained, providing a serene outdoor retreat. This property truly has it all, combining modern comforts with timeless charm in a prime Toronto location. Don't miss your opportunity to own this exceptional home. Steps to "New" Metrolinx Crosstown Station offering many underground amenities - Everything at your fintertips.
Property Details
Size
Parking
Build
Heating & Cooling
Utilities
Rooms
Living
13′1″ x 16′4″
Dining
10′6″ x 12′1″
Kitchen
10′6″ x 12′1″
Prim Bdrm
13′1″ x 30′0″
2nd Br
10′4″ x 11′11″
3rd Br
10′2″ x 11′5″
Ownership Details
Ownership
Taxes
Source
Listing Brokerage
For Sale Nearby
Sold Nearby

- 3
- 2

- 4
- 2

- 4
- 3

- 3
- 2

- 3
- 1

- 8
- 3

- 700 - 1,100 Sq. Ft.
- 3
- 2

- 3
- 2
Listing information provided in part by the Toronto Regional Real Estate Board for personal, non-commercial use by viewers of this site and may not be reproduced or redistributed. Copyright © TRREB. All rights reserved.
Information is deemed reliable but is not guaranteed accurate by TRREB®. The information provided herein must only be used by consumers that have a bona fide interest in the purchase, sale, or lease of real estate.








