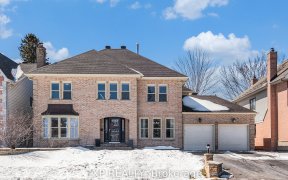


Spectacular 5 bedroom, 5 bath custom-build on a quiet Court in family-friendly Stittsville, tucked away but still close to all the amenities. Well thought-out floorplan that's perfect for a large family. Main level features a stunning great room featuring gas fireplace, formal dining rm & gourmet kitchen w/ huge quartz island w/ seating,...
Spectacular 5 bedroom, 5 bath custom-build on a quiet Court in family-friendly Stittsville, tucked away but still close to all the amenities. Well thought-out floorplan that's perfect for a large family. Main level features a stunning great room featuring gas fireplace, formal dining rm & gourmet kitchen w/ huge quartz island w/ seating, built-in oven & microwave, gas cooktop & wine fridge. Easy access to covered rear porch area w/ potlights & built-in speakers, perfect for entertaining. Convenient mud rm w/ powder rm & access to 2 car garage. 2nd level has 4 bedrooms & 3 baths and boasts a massive primary bedroom suite w/ walk-in closet & luxe 5pce ensuite bath. 2nd bedroom also has it's own ensuite. Handy 2nd floor laundry rm. Finished basement w/ high ceilings brings in tons of natural light & features a rec room area w/ wet bar, 5th bedrm & 3pce bathroom. Foundation is custom insulated with 4" graphite styrofoam built into the foundation walls. In-ground irrigation system.
Property Details
Size
Parking
Lot
Build
Heating & Cooling
Utilities
Rooms
Living Rm
13′5″ x 12′10″
Dining Rm
12′9″ x 16′1″
Kitchen
13′7″ x 22′7″
Family Rm
17′1″ x 22′8″
Mud Rm
6′6″ x 15′5″
Bath 2-Piece
6′6″ x 4′11″
Ownership Details
Ownership
Taxes
Source
Listing Brokerage
For Sale Nearby
Sold Nearby

- 3,500 - 5,000 Sq. Ft.
- 5
- 3

- 4
- 2

- 4
- 4

- 5
- 3

- 3
- 3

- 3
- 3

- 2,500 - 3,000 Sq. Ft.
- 6
- 4

- 3
- 3
Listing information provided in part by the Ottawa Real Estate Board for personal, non-commercial use by viewers of this site and may not be reproduced or redistributed. Copyright © OREB. All rights reserved.
Information is deemed reliable but is not guaranteed accurate by OREB®. The information provided herein must only be used by consumers that have a bona fide interest in the purchase, sale, or lease of real estate.








